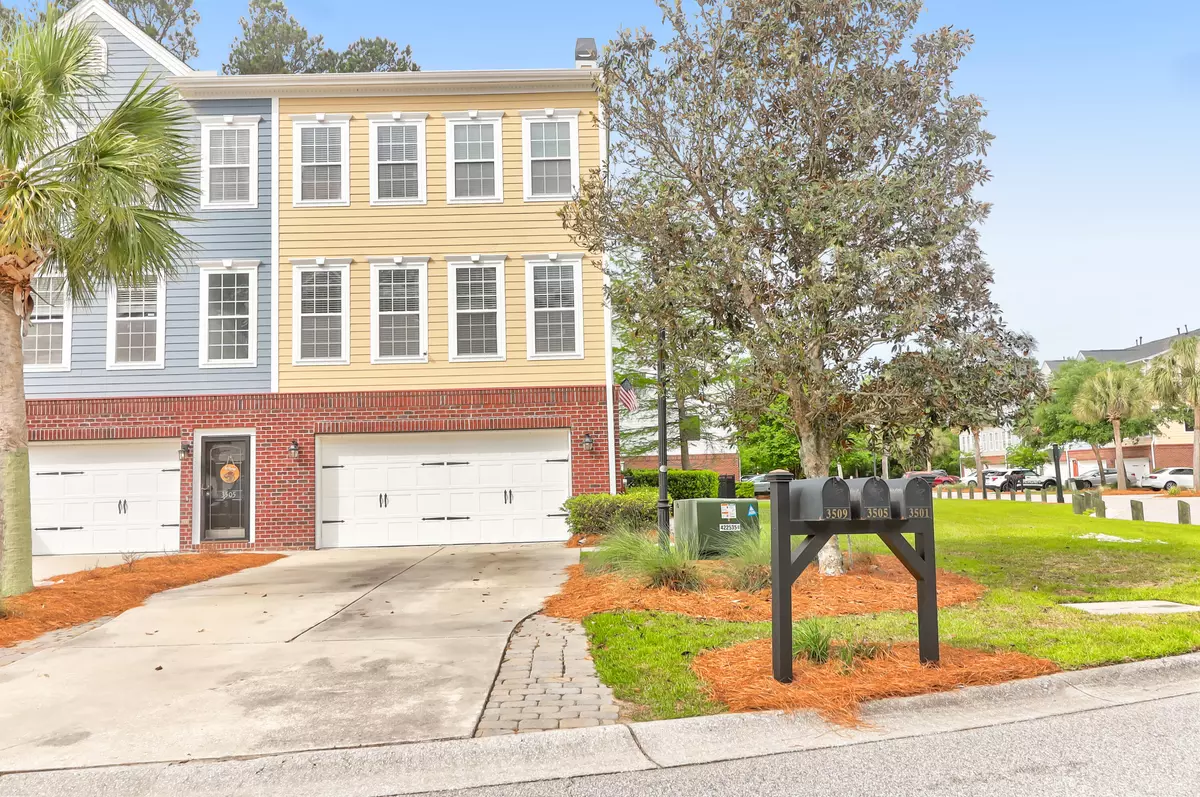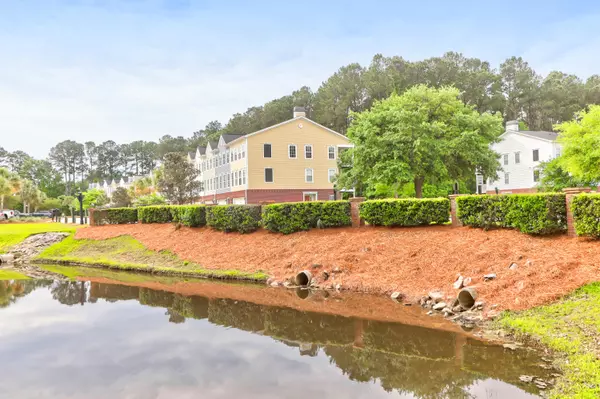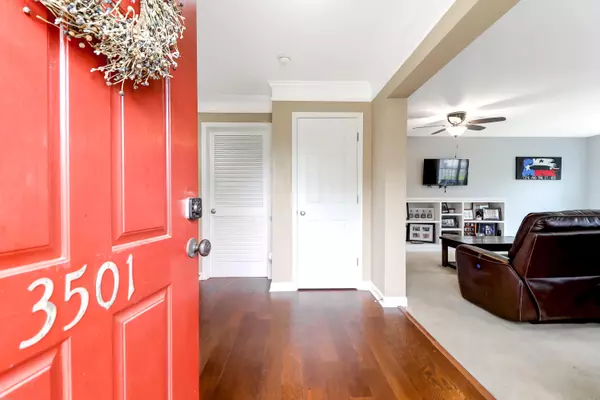Bought with Realty ONE Group Coastal
$519,000
$519,000
For more information regarding the value of a property, please contact us for a free consultation.
3 Beds
3 Baths
2,509 SqFt
SOLD DATE : 05/23/2024
Key Details
Sold Price $519,000
Property Type Single Family Home
Sub Type Single Family Attached
Listing Status Sold
Purchase Type For Sale
Square Footage 2,509 sqft
Price per Sqft $206
Subdivision Park West
MLS Listing ID 24009789
Sold Date 05/23/24
Bedrooms 3
Full Baths 2
Half Baths 2
Year Built 2006
Lot Size 3,484 Sqft
Acres 0.08
Property Description
Discover the perfect blend of comfort and convenience in this spacious end-unit townhouse, nestled in the serene Park West neighborhood. With 2,509 sqft of meticulously designed living space, this home offers an abundance of features catering to a modern lifestyle. Step inside this inviting property, where the side entrance leads you into the ground floor, a versatile space, perfect for a home office, playroom, or guest suite with half bath. Ascend to the main living level, where hardwood floors add warmth to the open-plan design, seamlessly connecting the formal dining and living areas. The heart of the home is undoubtedly the chef's kitchen, boasting stainless steel appliances, ample storage in the pantry, and a cozy eat-in area that opens onto a covered porch,inviting tranquil moments outdoors. The dwelling's thoughtful layout includes three bedrooms and two full bathrooms on the upper level, ensuring private retreats for all residents. The primary bedroom features a walk-in closet and its own covered porch, offering a serene space to unwind. Outside, the fenced backyard with mature trees provides a secluded oasis for leisure and entertainment, while the two-car garage offers convenience and storage. Residents of the Park West community enjoy access to an array of amenities, including walking trails, tennis courts, pools, and a clubhouse, enriching your living experience. With a mere 20-minute drive to Isle of Palms Beach, this is your spot!
Location
State SC
County Charleston
Area 41 - Mt Pleasant N Of Iop Connector
Rooms
Primary Bedroom Level Upper
Master Bedroom Upper Ceiling Fan(s), Garden Tub/Shower, Outside Access, Walk-In Closet(s)
Interior
Interior Features Ceiling - Smooth, High Ceilings, Garden Tub/Shower, Walk-In Closet(s), Bonus, Eat-in Kitchen, Family, Entrance Foyer, Living/Dining Combo, Pantry
Heating Heat Pump
Cooling Central Air
Flooring Ceramic Tile, Wood
Laundry Laundry Room
Exterior
Community Features Clubhouse, Lawn Maint Incl, Pool, Tennis Court(s), Walk/Jog Trails
Utilities Available Dominion Energy, Mt. P. W/S Comm
Roof Type Architectural
Porch Covered
Building
Lot Description 0 - .5 Acre, Cul-De-Sac
Story 3
Foundation Slab
Sewer Public Sewer
Water Public
Level or Stories 3 Stories
New Construction No
Schools
Elementary Schools Laurel Hill
Middle Schools Cario
High Schools Wando
Others
Financing Any
Read Less Info
Want to know what your home might be worth? Contact us for a FREE valuation!

Our team is ready to help you sell your home for the highest possible price ASAP






