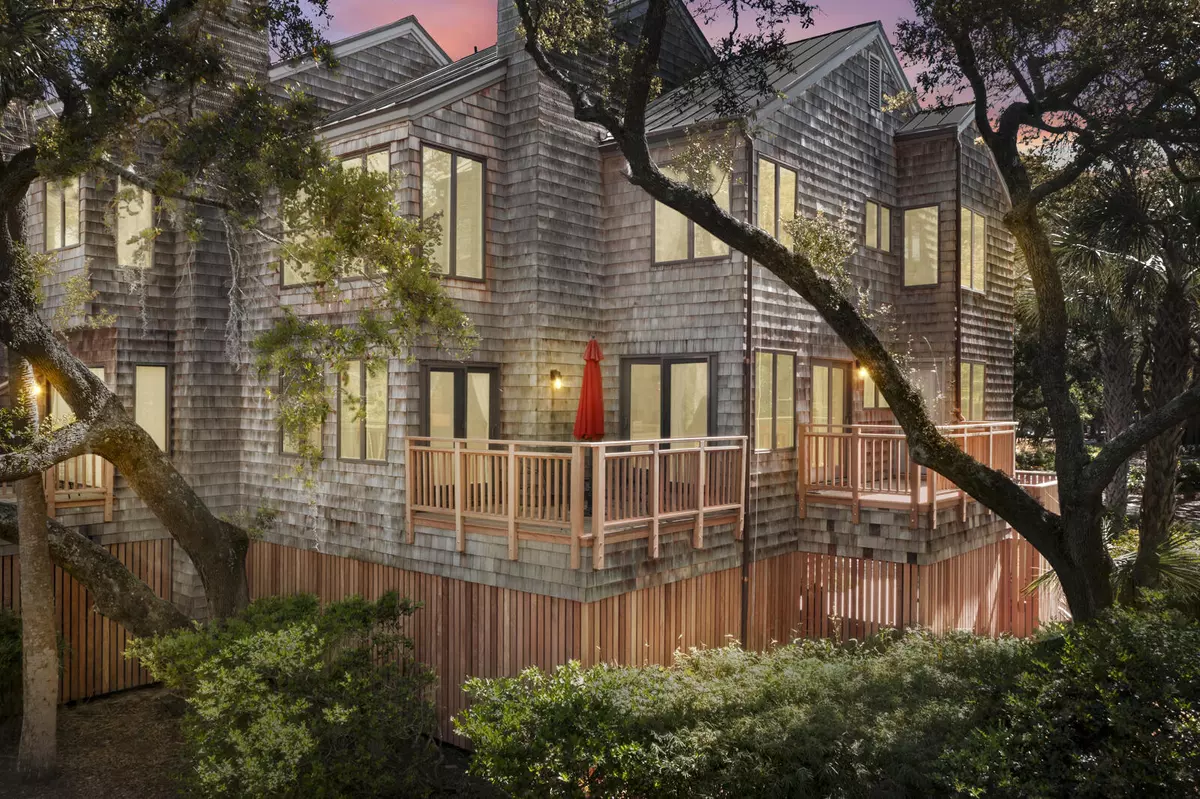Bought with Akers Ellis Real Estate LLC
$1,200,000
$1,295,000
7.3%For more information regarding the value of a property, please contact us for a free consultation.
3 Beds
3 Baths
1,683 SqFt
SOLD DATE : 05/24/2024
Key Details
Sold Price $1,200,000
Property Type Multi-Family
Sub Type Single Family Attached
Listing Status Sold
Purchase Type For Sale
Square Footage 1,683 sqft
Price per Sqft $713
Subdivision Windswept Villas
MLS Listing ID 24009317
Sold Date 05/24/24
Bedrooms 3
Full Baths 3
Year Built 1982
Property Sub-Type Single Family Attached
Property Description
Located just steps from Kiawah Island's world-renowned beach and the Night Heron Park, 4344 Sea Forest Drive a special townhouse style villa offering tranquil lagoon views in an exclusive setting. This unique three-bedroom, three bathroom property is on the far left side of the building, which allows for more natural light, additional outside deck space and most importantly added privacy. These properties have parking underneath the villa and extra storage. As you enter the villa and approach the main living space, you will appreciate the open floor plan, abundance of light and extended living space. The primary bedroom is located on the second floor and comes with a nice added space that can be used for an office, reading nook or a place for a crib for a new addition to a family.The two other bedrooms are located on the first and second floor. These villas are arguably the best floor plans of any villas on Kiawah, but easy access to the Park and beach is unmatched. Offered furnished with a few minor exclusions.
Location
State SC
County Charleston
Area 25 - Kiawah
Rooms
Primary Bedroom Level Upper
Master Bedroom Upper Walk-In Closet(s)
Interior
Interior Features Ceiling - Smooth, High Ceilings
Heating Electric, Heat Pump
Cooling Central Air
Flooring Ceramic Tile, Wood
Fireplaces Number 1
Fireplaces Type Living Room, One
Exterior
Parking Features 1 Car Carport, Off Street
Community Features Boat Ramp, Clubhouse, Dock Facilities, Dog Park, Fitness Center, Gated, Golf Course, Other, Park, Pool, RV/Boat Storage, Security, Storage, Tennis Court(s), Trash, Walk/Jog Trails
Utilities Available Berkeley Elect Co-Op, John IS Water Co
Waterfront Description Lagoon
Roof Type Copper
Porch Deck
Total Parking Spaces 1
Building
Lot Description 0 - .5 Acre, High, Level
Story 2
Foundation Raised, Pillar/Post/Pier
Sewer Public Sewer
Water Public
Level or Stories Two
Structure Type Wood Siding
New Construction No
Schools
Elementary Schools Mt. Zion
Middle Schools Haut Gap
High Schools St. Johns
Others
Acceptable Financing Any
Listing Terms Any
Financing Any
Special Listing Condition Flood Insurance
Read Less Info
Want to know what your home might be worth? Contact us for a FREE valuation!

Our team is ready to help you sell your home for the highest possible price ASAP






