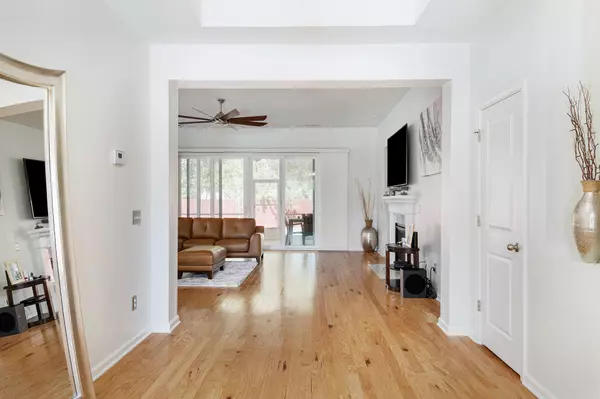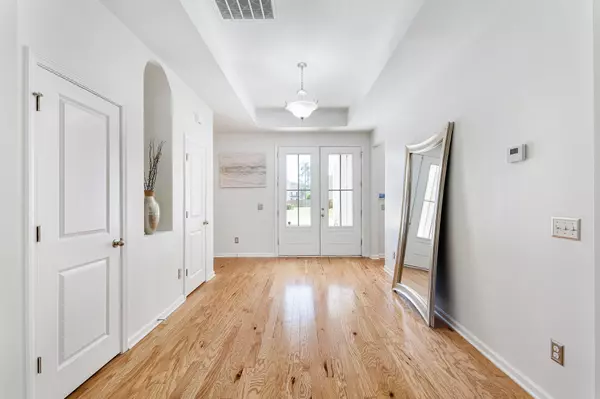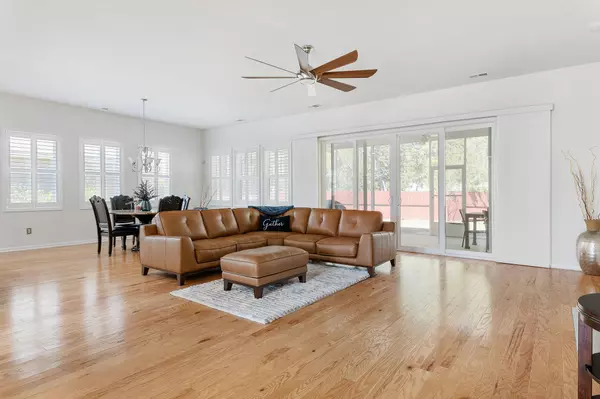Bought with Coldwell Banker Realty
$456,000
$465,000
1.9%For more information regarding the value of a property, please contact us for a free consultation.
3 Beds
2.5 Baths
2,271 SqFt
SOLD DATE : 05/08/2024
Key Details
Sold Price $456,000
Property Type Single Family Home
Sub Type Single Family Detached
Listing Status Sold
Purchase Type For Sale
Square Footage 2,271 sqft
Price per Sqft $200
Subdivision Pine Forest
MLS Listing ID 24007344
Sold Date 05/08/24
Bedrooms 3
Full Baths 2
Half Baths 1
Year Built 2017
Lot Size 10,890 Sqft
Acres 0.25
Property Description
Welcome to your ideal residence at 608 Kilarney Rd nestled in the picturesque Pine Forest Country Club. Let's take a closer look inside this 3 bedroom and 3 bathroom home spread across over 2,200 square feet of living space. Notably, the 3-car garage steals the spotlight with its mesmerizing epoxy-coated floor, resembling a work of art, offering both ample vehicle accommodation and a touch of refinement to the property's ambiance.The heart of this home, the kitchen, is a haven for culinary enthusiasts, featuring brand new appliances that merge style with functionality effortlessly. Experience culinary delights amidst a backdrop of seamless integration with the overall decor.The enclosed patio presents endless opportunities for relaxation or hosting memorable gatherings in thebeautiful Spring weather!
Residents enjoy access to an array of exceptional amenities including golf courses, swimming pools, tennis courts, and more, ensuring an active lifestyle surrounded by lush greenery and panoramic vistas.
Location
State SC
County Dorchester
Area 63 - Summerville/Ridgeville
Rooms
Master Bedroom Ceiling Fan(s), Garden Tub/Shower, Walk-In Closet(s)
Interior
Interior Features Ceiling - Smooth, Tray Ceiling(s), High Ceilings, Garden Tub/Shower, Kitchen Island, Walk-In Closet(s), Ceiling Fan(s), Great
Heating Forced Air
Cooling Central Air
Flooring Ceramic Tile, Wood
Fireplaces Number 1
Fireplaces Type Gas Log, Great Room, One
Laundry Laundry Room
Exterior
Garage Spaces 3.0
Fence Partial
Community Features Clubhouse, Club Membership Available, Golf Membership Available, Pool, Tennis Court(s), Trash, Walk/Jog Trails
Utilities Available Dominion Energy, Summerville CPW
Roof Type Asphalt
Porch Front Porch, Screened
Total Parking Spaces 3
Building
Lot Description .5 - 1 Acre
Story 1
Foundation Slab
Sewer Public Sewer
Water Public
Architectural Style Traditional
Level or Stories One
New Construction No
Schools
Elementary Schools William Reeves Jr
Middle Schools Dubose
High Schools Summerville
Others
Financing Any
Read Less Info
Want to know what your home might be worth? Contact us for a FREE valuation!

Our team is ready to help you sell your home for the highest possible price ASAP
Get More Information







