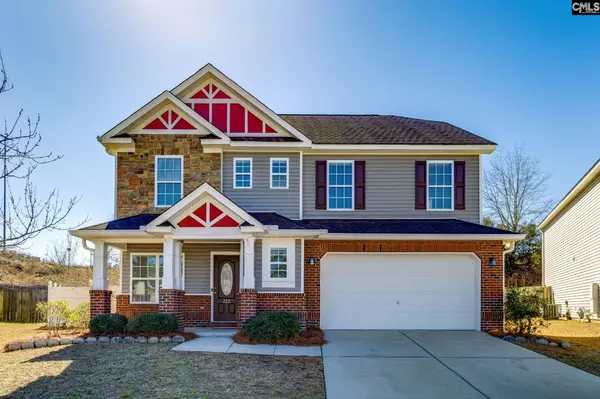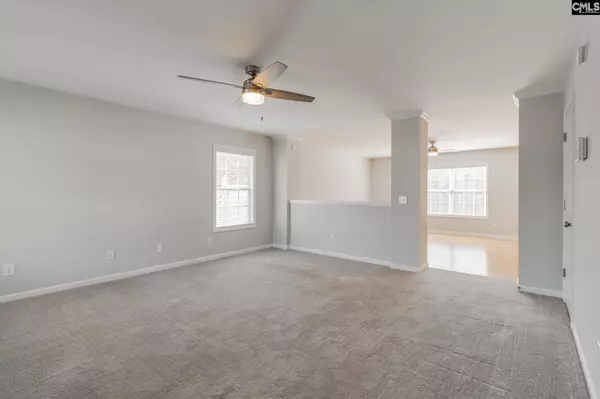$274,900
For more information regarding the value of a property, please contact us for a free consultation.
4 Beds
3 Baths
2,265 SqFt
SOLD DATE : 05/21/2024
Key Details
Property Type Single Family Home
Sub Type Single Family
Listing Status Sold
Purchase Type For Sale
Square Footage 2,265 sqft
Price per Sqft $121
Subdivision Emanuel Creek
MLS Listing ID 579244
Sold Date 05/21/24
Style Traditional
Bedrooms 4
Full Baths 2
Half Baths 1
HOA Fees $16/ann
Year Built 2012
Lot Size 9,147 Sqft
Property Description
Please join us for an open house on Saturday, March 16th from 11:00am to 1:00pm! Are you searching for a spacious home with a large yard on a private cul-de-sac? Look no further. This charming 4 bedroom, 2 and a half bathroom home nestled in the desirable neighborhood of Emanuel Creek is a true gem. Boasting a perfect blend of modern amenities and classic charm, this residence offers a warm and inviting atmosphere that instantly feels like home! Each room is bathed in natural light, creating an airy and serene ambiance. The kitchen is a focal point of this home, featuring modern appliances and plenty of counter space, making it a perfect setting for culinary enthusiasts or those who enjoy entertaining. The adjacent dining area is well-positioned, creating a seamless flow for meals and gatherings. All bedrooms are on the second floor to offer privacy. Outside, enjoy the patio to grill out with loved ones on the weekends, and a huge backyard to create your own personal oasis. Schedule a showing before it's too late!
Location
State SC
County Lexington
Area Cayce/West Cola/Airport/S. Congaree
Rooms
Primary Bedroom Level Second
Master Bedroom Double Vanity, Tub-Garden, Bath-Private, Separate Shower, Closet-Walk in, Ceiling Fan, Closet-Private, Floors - Carpet, Floors - Tile
Bedroom 2 Second Double Vanity, Bath-Shared, Closet-Walk in, Tub-Shower, Ceiling Fan, Closet-Private, Floors - Carpet, Floors - Tile
Dining Room Main Area, Floors-Hardwood
Kitchen Main Cabinets-Natural, Floors-Hardwood, Island, Pantry, Backsplash-Tiled, Recessed Lights
Interior
Interior Features Attic Storage, Ceiling Fan, Garage Opener, Smoke Detector, Attic Access
Heating Central
Cooling Central
Equipment Dishwasher, Dryer, Refrigerator, Washer, Microwave Countertop, Stove Exhaust Vented Exte
Laundry Closet, Electric, Heated Space
Exterior
Exterior Feature Patio, Gutters - Partial, Front Porch - Covered
Parking Features Garage Attached, Front Entry
Garage Spaces 2.0
Fence NONE
Pool No
Street Surface Paved
Building
Lot Description Cul-de-Sac
Story 2
Foundation Slab
Sewer Public
Water Public
Structure Type Brick-Partial-AbvFound,Stone,Vinyl
Schools
Elementary Schools White Knoll
Middle Schools White Knoll
High Schools White Knoll
School District Lexington One
Read Less Info
Want to know what your home might be worth? Contact us for a FREE valuation!

Our team is ready to help you sell your home for the highest possible price ASAP
Bought with ERA Wilder Realty






