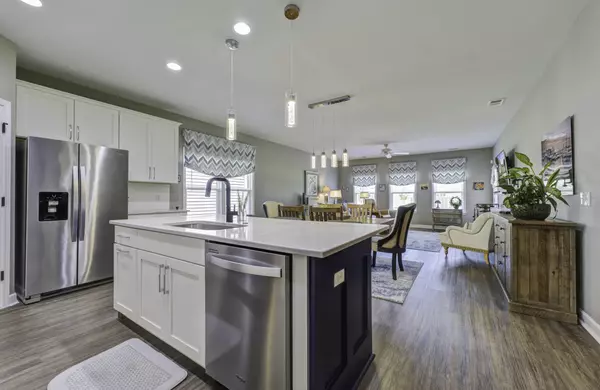Bought with Century 21 Properties Plus
$557,500
$565,000
1.3%For more information regarding the value of a property, please contact us for a free consultation.
3 Beds
2 Baths
1,984 SqFt
SOLD DATE : 05/22/2024
Key Details
Sold Price $557,500
Property Type Single Family Home
Listing Status Sold
Purchase Type For Sale
Square Footage 1,984 sqft
Price per Sqft $280
Subdivision Riverview Farms
MLS Listing ID 24008815
Sold Date 05/22/24
Bedrooms 3
Full Baths 2
Year Built 2019
Lot Size 5,662 Sqft
Acres 0.13
Property Description
Elegant Ranch-Style Living at 1584 Thin Pine Drive, Riverview FarmsInviting Ambiance: 2018-built single-level home with 1,984 sq ft of space, featuring a spacious foyer, Natural Light, and a vibrant great room with a cozy fireplace and extensive wood look flooring.Gourmet Kitchen: Central island, gas 5 burner GE range, subway tile backsplash, and ample counter space for cooking enthusiasts.Luxurious Primary Suite: Oversized with a sitting area, full tiled shower with bench, dual quartz vanities, custom cabinetry, and a cavernous closet by ''Closets by Design'' with a built-in desk and chandelier.Additional Features: Two well-sized bedrooms, a secondary bathroom withquartz counters, screened back porch, brick patio with a gas line for grilling, and a two-car garage with epoxy flooring and overhead storage.
Enhanced Comfort: Equipped with a Generac whole home generator for uninterrupted comfort.
Community Perks: Nestled in Riverview Farms on John's Island, offering green spaces, garden, play park, ponds, and trails. Close to Downtown Charleston, beaches, farmers markets, boat landings, and local dining spots.
Don't Miss Out: A perfect blend of style, comfort, and location makes this home a must-see. Reach out for a viewing and seize the opportunity to make this your new haven.
Location
State SC
County Charleston
Area 23 - Johns Island
Rooms
Primary Bedroom Level Lower
Master Bedroom Lower Ceiling Fan(s), Garden Tub/Shower, Sitting Room, Walk-In Closet(s)
Interior
Interior Features Ceiling - Smooth, High Ceilings, Garden Tub/Shower, Kitchen Island, Walk-In Closet(s), Eat-in Kitchen, Entrance Foyer, Great, Living/Dining Combo, Pantry, Utility
Heating Forced Air, Natural Gas
Cooling Central Air
Fireplaces Number 1
Fireplaces Type Great Room, One
Laundry Laundry Room
Exterior
Garage Spaces 2.0
Community Features Park, Trash, Walk/Jog Trails
Utilities Available Berkeley Elect Co-Op, Dominion Energy, John IS Water Co
Roof Type Architectural
Porch Patio, Front Porch, Screened
Total Parking Spaces 2
Building
Lot Description 0 - .5 Acre
Story 1
Foundation Slab
Sewer Public Sewer
Water Public
Architectural Style Ranch, Traditional
Level or Stories One
New Construction No
Schools
Elementary Schools Angel Oak
Middle Schools Haut Gap
High Schools St. Johns
Others
Financing Cash,Conventional,FHA,VA Loan
Special Listing Condition 10 Yr Warranty
Read Less Info
Want to know what your home might be worth? Contact us for a FREE valuation!

Our team is ready to help you sell your home for the highest possible price ASAP
Get More Information







