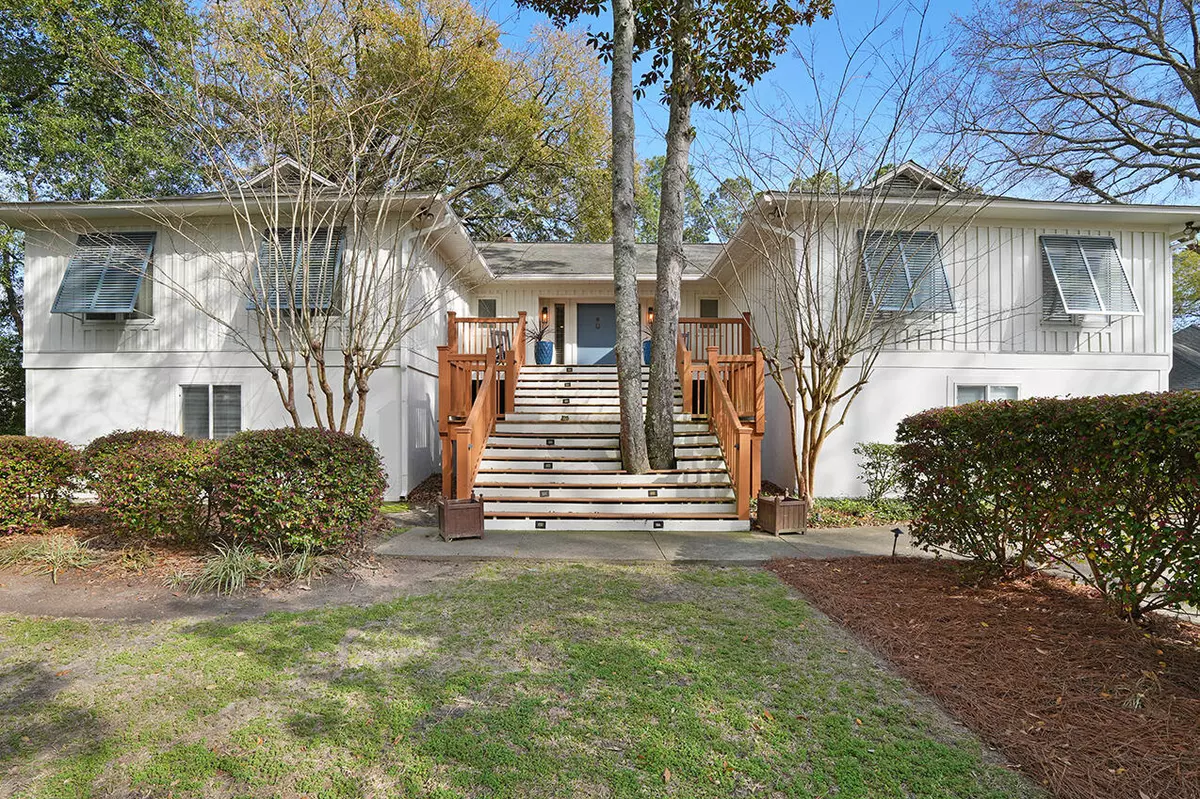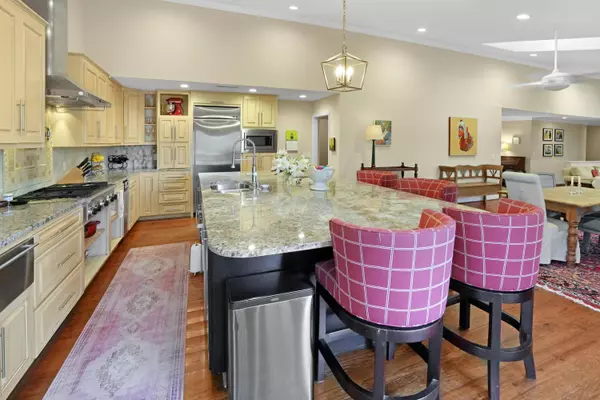Bought with Carolina One Real Estate
$1,525,000
$1,650,000
7.6%For more information regarding the value of a property, please contact us for a free consultation.
5 Beds
3.5 Baths
4,000 SqFt
SOLD DATE : 05/28/2024
Key Details
Sold Price $1,525,000
Property Type Single Family Home
Sub Type Single Family Detached
Listing Status Sold
Purchase Type For Sale
Square Footage 4,000 sqft
Price per Sqft $381
Subdivision Snee Farm
MLS Listing ID 24006903
Sold Date 05/28/24
Bedrooms 5
Full Baths 3
Half Baths 1
Year Built 1975
Lot Size 0.600 Acres
Acres 0.6
Property Description
Introducing a stunning 5-bedroom, 3.5-bathroom home nestled in the sought-after Snee Farm neighborhood! Step inside to discover tall vaulted ceilings adorned with skylights and a cozy wood-burning fireplace. The spacious kitchen is an entertainer's dream, while three bedrooms share a bath and the primary suite boasts its own walk-out deck. Plus, enjoy a bonus room for added flexibility.Downstairs, the owners have created a fantastic living space complete with a kitchenette, living/game room, full bathroom, guest bedroom, and a designated office. This area opens up to a large deck and pool perfect for entertaining. Situated on the 9th teebox with golf course views but no golf balls in your yard this home truly has it all!Outside, an expansive deck overlooks an inviting inground pool and a generously sized backyard. Parking is a breeze with a convenient 3-car garage. Don't miss out on this incredible opportunity!
Location
State SC
County Charleston
Area 42 - Mt Pleasant S Of Iop Connector
Rooms
Primary Bedroom Level Upper
Master Bedroom Upper Ceiling Fan(s), Outside Access
Interior
Interior Features Ceiling - Cathedral/Vaulted, High Ceilings, Kitchen Island, Ceiling Fan(s), Bonus, Eat-in Kitchen, Family, Game, Living/Dining Combo, In-Law Floorplan
Heating Electric
Cooling Central Air
Flooring Ceramic Tile, Wood
Fireplaces Number 1
Fireplaces Type Gas Connection, Great Room, One, Wood Burning
Laundry Laundry Room
Exterior
Garage Spaces 3.0
Fence Wrought Iron, Fence - Wooden Enclosed
Pool In Ground
Community Features Club Membership Available, Golf Course, Golf Membership Available, Pool, Tennis Court(s), Trash, Walk/Jog Trails
Utilities Available Dominion Energy, Mt. P. W/S Comm
Roof Type Architectural,Asphalt
Porch Deck, Patio, Front Porch
Total Parking Spaces 3
Private Pool true
Building
Lot Description .5 - 1 Acre, On Golf Course
Story 2
Foundation Raised, Other (Use Remarks)
Sewer Public Sewer
Water Public
Architectural Style Traditional
Level or Stories Two
New Construction No
Schools
Elementary Schools James B Edwards
Middle Schools Moultrie
High Schools Lucy Beckham
Others
Financing Cash,Conventional,FHA,VA Loan
Read Less Info
Want to know what your home might be worth? Contact us for a FREE valuation!

Our team is ready to help you sell your home for the highest possible price ASAP






