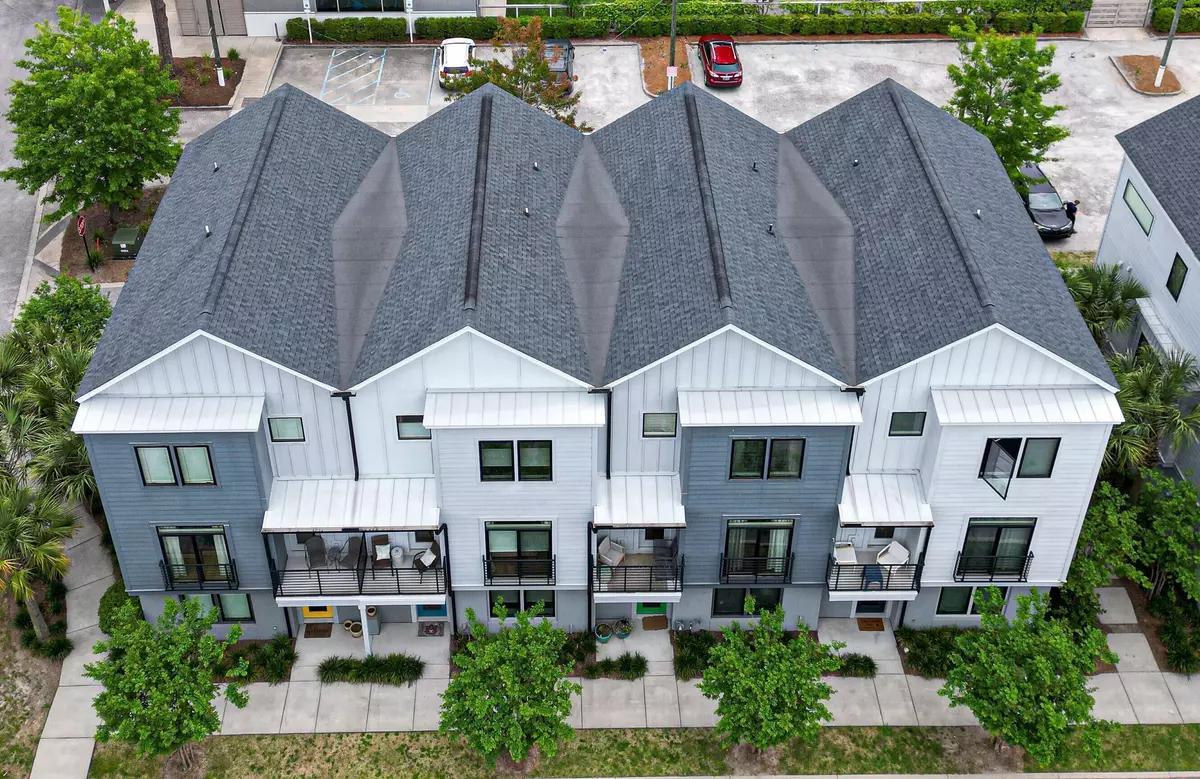Bought with Keller Williams Realty Charleston West Ashley
$575,000
$595,000
3.4%For more information regarding the value of a property, please contact us for a free consultation.
3 Beds
3.5 Baths
1,912 SqFt
SOLD DATE : 05/28/2024
Key Details
Sold Price $575,000
Property Type Single Family Home
Sub Type Single Family Attached
Listing Status Sold
Purchase Type For Sale
Square Footage 1,912 sqft
Price per Sqft $300
Subdivision Mixson
MLS Listing ID 24009768
Sold Date 05/28/24
Bedrooms 3
Full Baths 3
Half Baths 1
Year Built 2018
Lot Size 871 Sqft
Acres 0.02
Property Description
Welcome, prepare to be impressed! 4421 Marblehead Lane is loaded with upgrades and shows like a model home. Be sure ti check out the 3D Virtual Tour. The search is over, all your ''wish list'' items will be checked ''Yes'': 9' ceilings, crown molding, hardwood floors, a huge butcher block kitchen island, stainless steel appliances (the refrigerator conveys), a walk-in pantry with custom shelves and a 5 burner gas range. This ''wish list'' continues upstairs: a spacious primary suite, tile bath and walk-in closet with custom shelves and storage. The second bedroom is down the hall and has a walk-in closet and private bath. Don't forget the 6.5' x 6.5' laundry room and the washer & dryer that convey. The 1st floor features a private guest suite/office and a 20' x 23' two car garage.The overhead storage system in the garage conveys. Is it safe to assume you already know how close you'll be to great amenities, shopping, restaurants and the Paradiso Club!
Location
State SC
County Charleston
Area 31 - North Charleston Inside I-526
Rooms
Primary Bedroom Level Upper
Master Bedroom Upper Ceiling Fan(s), Walk-In Closet(s)
Interior
Interior Features Ceiling - Smooth, High Ceilings, Kitchen Island, Walk-In Closet(s), Ceiling Fan(s), Living/Dining Combo
Cooling Central Air
Flooring Ceramic Tile, Wood
Laundry Laundry Room
Exterior
Exterior Feature Balcony
Garage Spaces 2.0
Community Features Club Membership Available, Trash
Utilities Available Dominion Energy
Roof Type Architectural
Total Parking Spaces 2
Building
Lot Description 0 - .5 Acre, Interior Lot, Level
Story 3
Foundation Slab
Sewer Public Sewer
Water Public
Level or Stories 3 Stories
New Construction No
Schools
Elementary Schools Hursey
Middle Schools Morningside
High Schools North Charleston
Others
Financing Cash,Conventional,FHA,VA Loan
Read Less Info
Want to know what your home might be worth? Contact us for a FREE valuation!

Our team is ready to help you sell your home for the highest possible price ASAP






