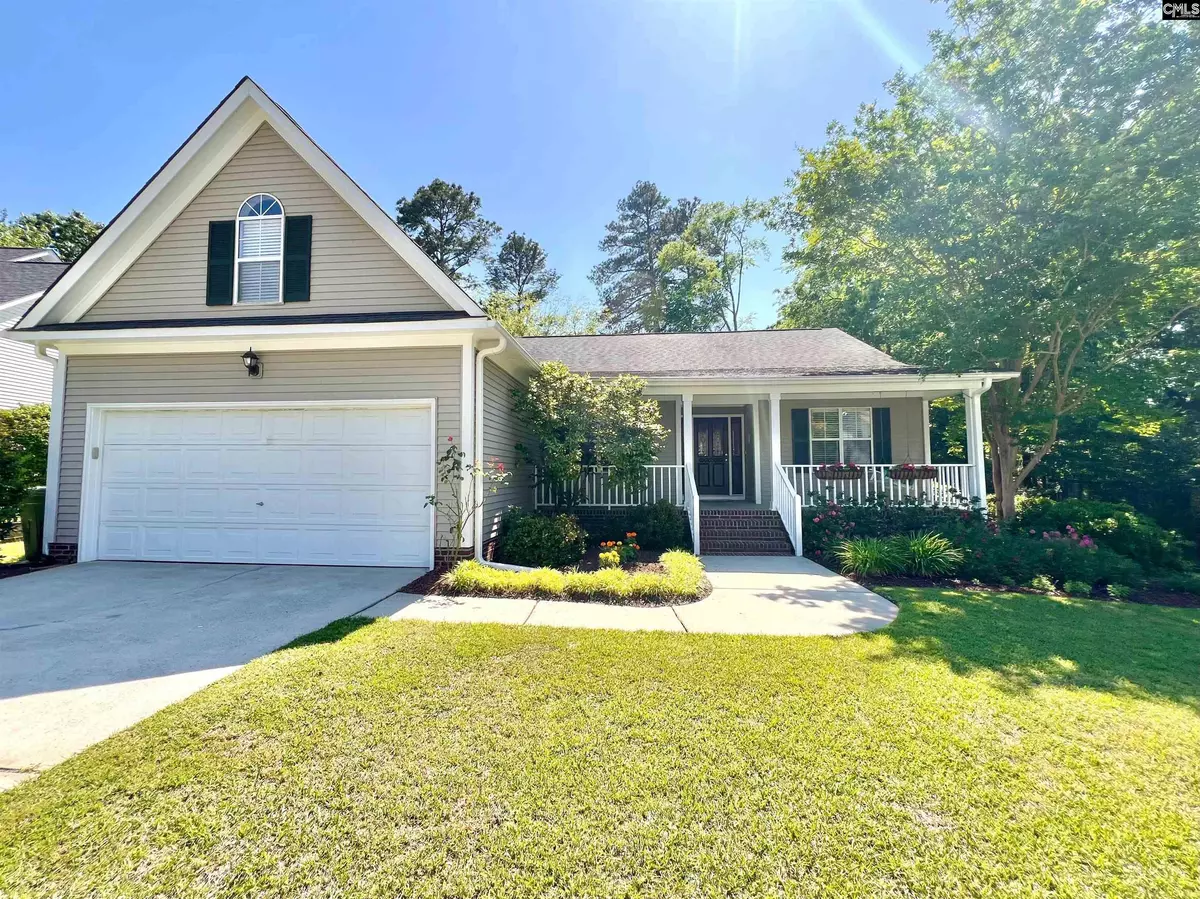$340,000
For more information regarding the value of a property, please contact us for a free consultation.
4 Beds
2 Baths
2,133 SqFt
SOLD DATE : 05/30/2024
Key Details
Property Type Single Family Home
Sub Type Single Family
Listing Status Sold
Purchase Type For Sale
Square Footage 2,133 sqft
Price per Sqft $159
Subdivision Ashford
MLS Listing ID 583685
Sold Date 05/30/24
Style Traditional
Bedrooms 4
Full Baths 2
HOA Fees $45/ann
Year Built 1994
Lot Size 0.440 Acres
Property Description
Fantastic four bedroom, two bathroom home in the Ashford community of Irmo boasting a private community amenity center with a pool and tennis courts. The covered front porch opens into the foyer which showcases the gleaming hardwood flooring that flows throughout the main level. The formal living and dining rooms greet you at the front of the home. Elegant French doors open into the formal living room; a great flex space for a home office. You will love the kitchen! Stainless steel appliances and updated light fixtures give the kitchen a modern flair. Clear sightlines from the kitchen into the living room add ease in keeping an eye on kids and pets. Ample counterspace is offered in the kitchen along with cabinet pantry storage. The second kitchen island offers barstool seating between the kitchen and living room; a great homework spot or snack display while entertaining. The eat-in dining space features a bay window. The nook housing the backdoor is the perfect spot to store pet items. The backdoor opens onto the expansive rear deck installed in 2020. The private backyard is a tranquil oasis with mature trees and landscaping providing shade. The spacious living room features a cozy fireplace along with vaulted ceilings. Three of the bedrooms are housed on the main level including the primary. The primary bedroom offers a walk-in closet and an ensuite bathroom complete with tiled floors, dual vanity, garden tub and a beautifully tiled step-in shower. Soaring vaulted ceilings add a grand feel to the bedrooms. The primary bedroom bay window overlooks the backyard; a lovely reading spot. The second and third bedrooms share the second full bathroom. The fourth bedroom is over the garage featuring a private closet; the only carpeted room in the home. This is the perfect flex space for a playroom or home gym. The laundry room boasts built-in storage. Entering from the two-car garage, this is a great place to store shoes and backpacks!
Location
State SC
County Richland
Area Irmo/St Andrews/Ballentine
Rooms
Primary Bedroom Level Main
Master Bedroom Bay Window, Double Vanity, Bath-Private, Closet-Walk in, Ceilings-Vaulted, Ceiling Fan, Closet-Private, Floors-Hardwood
Bedroom 2 Main Bath-Shared, Tub-Shower, Ceiling Fan, Closet-Private, Floors-Hardwood
Dining Room Main Floors-Hardwood
Kitchen Main Floors-Hardwood, Island, Counter Tops-Formica, Cabinets-Painted, Recessed Lights
Interior
Heating Central
Cooling Central
Fireplaces Number 1
Equipment Dishwasher, Microwave Above Stove
Laundry Heated Space, Utility Room
Exterior
Exterior Feature Deck, Front Porch - Covered
Parking Features Garage Attached, Front Entry
Garage Spaces 2.0
Street Surface Paved
Building
Story 1.5
Foundation Crawl Space
Sewer Public
Water Public
Structure Type Vinyl
Schools
Elementary Schools Ballentine
Middle Schools Dutch Fork
High Schools Dutch Fork
School District Lexington/Richland Five
Read Less Info
Want to know what your home might be worth? Contact us for a FREE valuation!

Our team is ready to help you sell your home for the highest possible price ASAP
Bought with Coldwell Banker Realty






