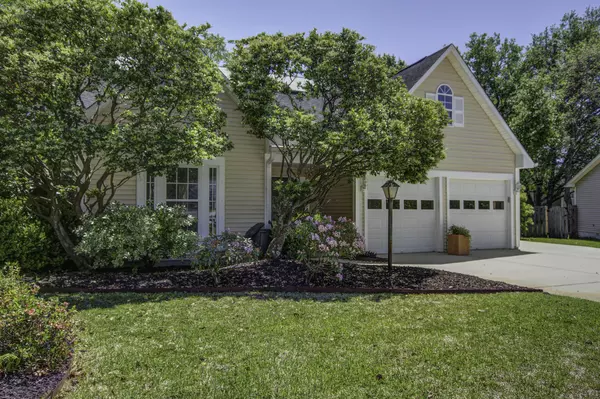Bought with Brand Name Real Estate
$700,000
$695,000
0.7%For more information regarding the value of a property, please contact us for a free consultation.
3 Beds
2.5 Baths
2,224 SqFt
SOLD DATE : 05/31/2024
Key Details
Sold Price $700,000
Property Type Single Family Home
Sub Type Single Family Detached
Listing Status Sold
Purchase Type For Sale
Square Footage 2,224 sqft
Price per Sqft $314
Subdivision Quail Hollow
MLS Listing ID 24009844
Sold Date 05/31/24
Bedrooms 3
Full Baths 2
Half Baths 1
Year Built 1992
Lot Size 9,147 Sqft
Acres 0.21
Property Sub-Type Single Family Detached
Property Description
Tastefully renovated home just north of the IOP connector in the friendly community of Quail Hollow! This charming home sits on a large cul de sac lot and greets you warmly with dramatic cathedral ceilings and floor to ceiling shiplap that continues into the formal living room and dining room, separated by coordinating barn doors. The eat-in kitchen overlooks the cozy family room with wood burning fireplace and access to the lovingly landscaped backyard with newly added deck and lush native plants and flowers! Just off the family room is the half bath, large laundry/mud room and entrance to the 2 car garage and FROG. The luxurious primary suite features a large frameless walk-in shower, dual vanities, upgraded light and plumbing fixtures, ceramic tile and custom built in shelving in thewalk-in closet! Upstairs is also home to two additional bedrooms with wood floors, recessed lighting and upgraded ceiling fans. Outside there are a host of additional upgrades including a well for irrigation, in ground sprinkler system, detached storage building, solar panels, whole house generator and two rain barrels! Live beautifully and sustainably just 5 minutes to Isle of Palms and I-526 and just 15 minutes to downtown Charleston! This relaxed neighborhood has a low HOA fee and the convenient location allows you to enjoy all that life in the Lowcountry has to offer!
Location
State SC
County Charleston
Area 41 - Mt Pleasant N Of Iop Connector
Rooms
Master Bedroom Ceiling Fan(s), Walk-In Closet(s)
Interior
Interior Features Ceiling - Cathedral/Vaulted, Walk-In Closet(s), Ceiling Fan(s), Eat-in Kitchen, Family, Formal Living, Frog Attached, Separate Dining
Heating Electric
Cooling Central Air
Flooring Ceramic Tile, Wood
Fireplaces Number 1
Fireplaces Type One, Wood Burning
Laundry Washer Hookup, Laundry Room
Exterior
Exterior Feature Lawn Irrigation, Lawn Well
Parking Features 2 Car Garage
Garage Spaces 2.0
Fence Privacy
Community Features Trash
Utilities Available Dominion Energy, Mt. P. W/S Comm
Roof Type Asphalt
Porch Deck
Total Parking Spaces 2
Building
Lot Description Cul-De-Sac
Story 2
Sewer Public Sewer
Water Public
Architectural Style Ranch
Level or Stories Two
Structure Type Vinyl Siding
New Construction No
Schools
Elementary Schools Mamie Whitesides
Middle Schools Moultrie
High Schools Wando
Others
Acceptable Financing Cash, Conventional, FHA, VA Loan
Listing Terms Cash, Conventional, FHA, VA Loan
Financing Cash,Conventional,FHA,VA Loan
Read Less Info
Want to know what your home might be worth? Contact us for a FREE valuation!

Our team is ready to help you sell your home for the highest possible price ASAP






