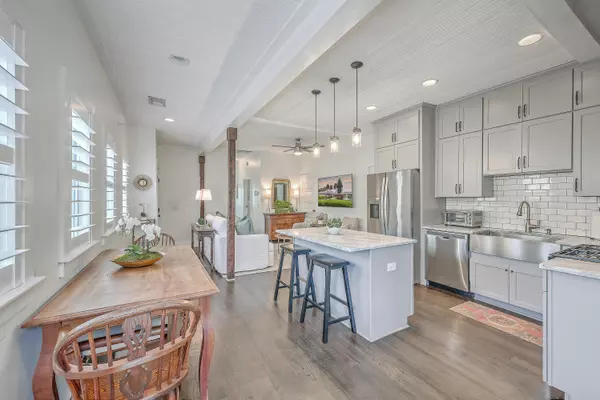Bought with Keller Williams Realty Charleston
$731,900
$749,900
2.4%For more information regarding the value of a property, please contact us for a free consultation.
3 Beds
2 Baths
1,169 SqFt
SOLD DATE : 05/31/2024
Key Details
Sold Price $731,900
Property Type Single Family Home
Sub Type Single Family Detached
Listing Status Sold
Purchase Type For Sale
Square Footage 1,169 sqft
Price per Sqft $626
Subdivision Westside
MLS Listing ID 24010117
Sold Date 05/31/24
Bedrooms 3
Full Baths 2
Year Built 1935
Lot Size 2,178 Sqft
Acres 0.05
Property Sub-Type Single Family Detached
Property Description
Come experience historic downtown Charleston SC living in this beautifully renovated, elevated cottage-style home on the Westside. With a full renovation in 2017, this home has been updated and modernized from top to bottom while maintaining Charleston charm. Highlights include dark wood floors throughout, tall ceilings allowing lots of natural light, plantation shutters, and tankless water heater. The den opens to the designer style kitchen with custom cabinetry, an island, granite counters, stainless steel appliances including gas range, farmhouse style sink, and subway tile backsplash. The open floorplan allows maximum use of space. The separation of primary bedroom and secondary bedrooms allows for great living options for roommates or guests. Both bathrooms are fully updatedwith slate tile flooring, custom tile showers, and beautiful vanities. Outback is a fenced courtyard with great space to grill, entertain, and enjoy the Charleston evenings. The home is elevated and has tons of storage underneath. The historic Westside neighborhood is centrally located in close proximity of Joseph Riley Stadium, The Citadel, College of Charleston, Medical University of South Carolina, Brittlebank Park and the picturesque Hampton Park. Publix Supermarket, Restaurants and Retail Shops at Westedge are all within walking or biking distance!
Location
State SC
County Charleston
Area 52 - Peninsula Charleston Outside Of Crosstown
Rooms
Primary Bedroom Level Lower
Master Bedroom Lower Ceiling Fan(s)
Interior
Interior Features Ceiling - Smooth, High Ceilings, Kitchen Island, Ceiling Fan(s), Eat-in Kitchen, Living/Dining Combo, Pantry
Heating Electric, Heat Pump
Cooling Central Air
Flooring Ceramic Tile, Slate, Wood
Window Features Window Treatments - Some
Laundry Electric Dryer Hookup, Washer Hookup, Laundry Room
Exterior
Fence Privacy, Fence - Wooden Enclosed
Utilities Available Charleston Water Service, Dominion Energy
Roof Type Architectural
Porch Patio
Building
Lot Description 0 - .5 Acre, Level
Story 1
Foundation Crawl Space, Raised
Sewer Public Sewer
Water Public
Architectural Style Charleston Single, Cottage, Ranch, Traditional
Level or Stories One
Structure Type Wood Siding
New Construction No
Schools
Elementary Schools Mitchell
Middle Schools Simmons Pinckney
High Schools Burke
Others
Financing Cash,Conventional,FHA
Read Less Info
Want to know what your home might be worth? Contact us for a FREE valuation!

Our team is ready to help you sell your home for the highest possible price ASAP






