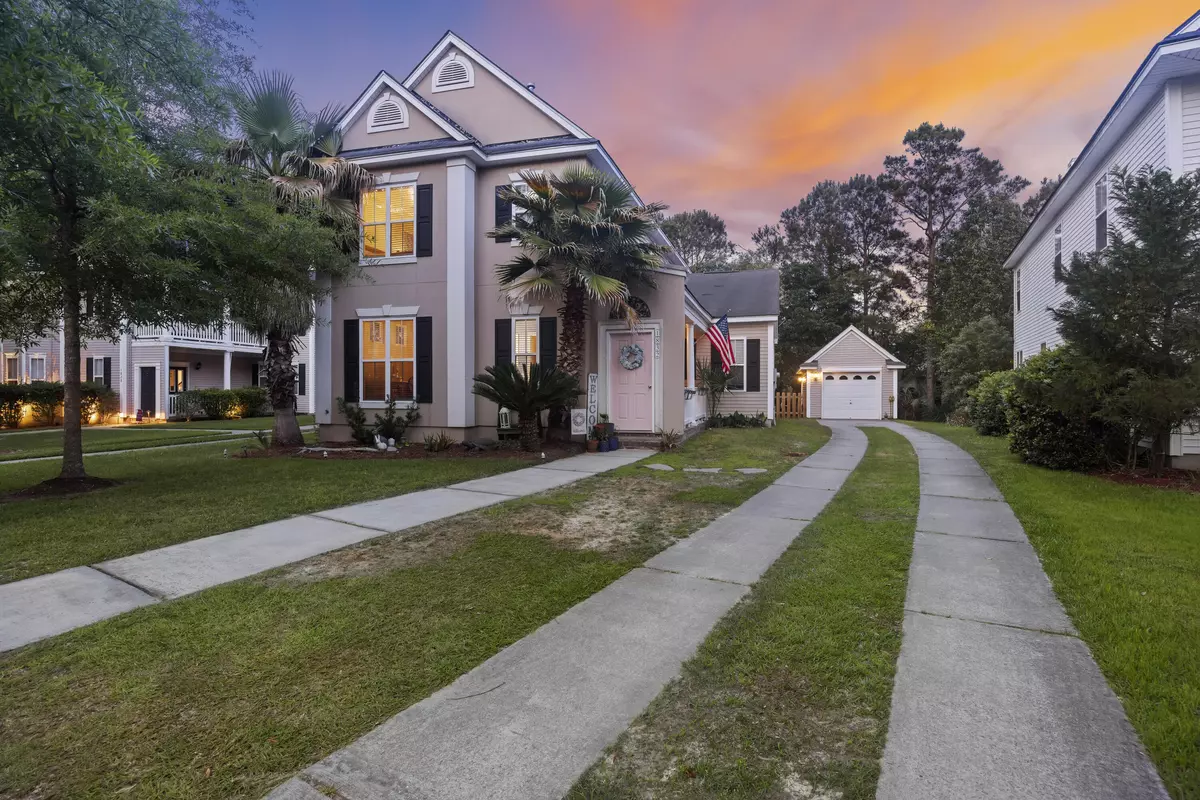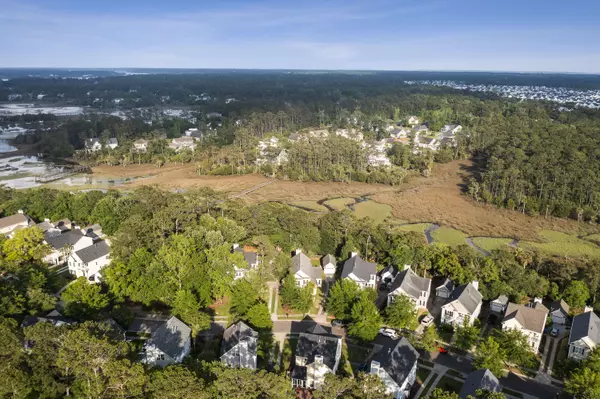Bought with PHD Properties
$626,000
$626,000
For more information regarding the value of a property, please contact us for a free consultation.
4 Beds
3.5 Baths
2,200 SqFt
SOLD DATE : 05/31/2024
Key Details
Sold Price $626,000
Property Type Single Family Home
Sub Type Single Family Detached
Listing Status Sold
Purchase Type For Sale
Square Footage 2,200 sqft
Price per Sqft $284
Subdivision Park West
MLS Listing ID 24009621
Sold Date 05/31/24
Bedrooms 4
Full Baths 3
Half Baths 1
Year Built 2005
Lot Size 0.310 Acres
Acres 0.31
Property Description
Experience the epitome of coastal living in this exquisite *MARSH FRONT* two-story home, nestled in the highly sought-after neighborhood of The village at Park West in Mount Pleasant. Boasting an unrivaled lot location with the backyard extending directly to the serene marshes, this property even offers the unique opportunity to install a floating dock with HOA approval, perfect for those who cherish a waterfront lifestyle.Featuring four spacious bedrooms, three full bathrooms, and a half bathroom. this home is thoughtfully designed. As you step into the spacious kitchen, you'll notice the ample counter space and modern appliances blend seamlessly, offering the perfect setting for culinary venture and effortless entertaining.As you move from the kitchen, the space opens into the inviting living area, which is anchored by a cozy gas fireplace and rich hardwood floors. These elegant touches create a warm and welcoming atmosphere, ideal for relaxing evenings or gathering with friends and family, all while enjoying the serene backdrop provided by nature just outside your windows.
The ground floor hosts a luxurious master bedroom featuring a garden tub and a walk-in shower, providing a serene retreat. as you step into the oversized walk in closet, you'll be amazed by the custom racks and a built-in ironing station, complete with an iron and a pop-out ironing board. With the laundry room being positioned on the first floor, this house ensures organization and convenience in your daily routine. Ascend the stairs to discover a SECOND master suite with an en-suite bathroom, along with two additional generously sized bedrooms sharing a bathroom. Abundant storage is provided by three walk-in closets, ensuring ample space for belongings. Adorned with hardwood flooring in the primary living areas and tasteful tile in all bathrooms.
The screened-in porch offers a tranquil setting, only steps away from the marshes of Darrel Creek, perfect for relaxation or entertaining. Additionally, this home is conveniently located one house away from the village playground and dock, providing easy access to outdoor fun for families and enhancing the community feel of Park West.
Park West offers an array of amenities, Residents can enjoy two swimming pools, perfect for leisure or lap swimming, and lighted tennis courts that cater to evening matches. The community clubhouse is a central hub for events and socializing. For outdoor enthusiasts, there are six miles of walking and biking trails to explore, plus a sprawling 59-acres recreation facility complete with sports fields and an indoor pool, ensuring year-round fitness and fun. The neighborhood also hosts a primary, elementary, and middle school, making it an ideal choice for families looking for exceptional schools only a short drive away. Don't miss out on your chance to experience marsh-front living at its finest, schedule a showing today!
Location
State SC
County Charleston
Area 41 - Mt Pleasant N Of Iop Connector
Region The Village at Park West
City Region The Village at Park West
Rooms
Master Bedroom Dual Masters, Garden Tub/Shower, Multiple Closets, Split
Interior
Interior Features Ceiling - Smooth, High Ceilings, Garden Tub/Shower, Walk-In Closet(s)
Heating Heat Pump
Cooling Central Air
Flooring Ceramic Tile, Wood
Fireplaces Number 1
Fireplaces Type One
Exterior
Garage Spaces 1.0
Fence Fence - Wooden Enclosed
Community Features Clubhouse, Park, Pool, Tennis Court(s), Walk/Jog Trails
Utilities Available Dominion Energy, Mt. P. W/S Comm
Waterfront Description Marshfront,Tidal Creek
Roof Type Asphalt
Porch Screened
Total Parking Spaces 1
Building
Lot Description 0 - .5 Acre
Story 2
Foundation Raised Slab
Sewer Public Sewer
Water Public
Architectural Style Charleston Single
Level or Stories Two
New Construction No
Schools
Elementary Schools Laurel Hill
Middle Schools Cario
High Schools Wando
Others
Financing Cash,Conventional,FHA,VA Loan
Read Less Info
Want to know what your home might be worth? Contact us for a FREE valuation!

Our team is ready to help you sell your home for the highest possible price ASAP






