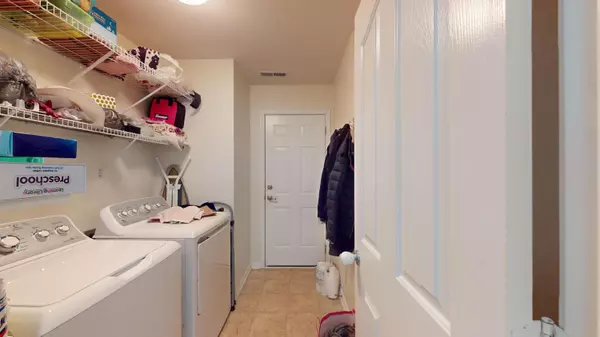Bought with Agent Group Realty Charleston
$355,000
$343,800
3.3%For more information regarding the value of a property, please contact us for a free consultation.
3 Beds
2.5 Baths
1,863 SqFt
SOLD DATE : 05/31/2024
Key Details
Sold Price $355,000
Property Type Single Family Home
Sub Type Single Family Detached
Listing Status Sold
Purchase Type For Sale
Square Footage 1,863 sqft
Price per Sqft $190
Subdivision Charleston Park
MLS Listing ID 24005470
Sold Date 05/31/24
Bedrooms 3
Full Baths 2
Half Baths 1
Year Built 2009
Lot Size 4,356 Sqft
Acres 0.1
Property Sub-Type Single Family Detached
Property Description
Welcome to 8821 Kellum Dr. in the highly sought-after Charleston Park. Very conveniently located, just minutes from Charleston Air Force Base, Boeing, Bosch, Airport. Restaurants and Shopping. This was a model home when KB Homes developed this neighborhood. Gleaming wood floors throughout the house with two car garage. Downstairs is an ample living space that opens to the kitchen & dining area, access to a beautiful fenced-in back yard overlooking the beautiful pond & tall pine trees, perfect for entertaining & enjoying the scenic outdoors. Upstairs there are three spacious bedrooms, two bathrooms & a loft. Master bedroom with tray ceiling, large walk-in closet & garden tub. Large kitchen with plenty of cabinets & counter spaces. New backsplash. Original cherry cabinets.
Location
State SC
County Dorchester
Area 61 - N. Chas/Summerville/Ladson-Dor
Region The Preserve
City Region The Preserve
Rooms
Primary Bedroom Level Upper
Master Bedroom Upper Ceiling Fan(s), Garden Tub/Shower, Walk-In Closet(s)
Interior
Interior Features High Ceilings, Garden Tub/Shower, Walk-In Closet(s), Ceiling Fan(s), Eat-in Kitchen, Family, Loft, Pantry
Heating Forced Air
Cooling Central Air
Flooring Ceramic Tile, Vinyl
Laundry Laundry Room
Exterior
Exterior Feature Lawn Irrigation
Parking Features 2 Car Garage, Attached, Garage Door Opener
Garage Spaces 2.0
Community Features Dog Park, Park
Utilities Available Dominion Energy, Dorchester Cnty Water Auth
Waterfront Description Pond,Pond Site
Roof Type Asphalt
Total Parking Spaces 2
Building
Lot Description 0 - .5 Acre, Interior Lot, Wooded
Story 2
Foundation Slab
Sewer Public Sewer
Architectural Style Traditional
Level or Stories Two
Structure Type Vinyl Siding
New Construction No
Schools
Elementary Schools Fort Dorchester
Middle Schools River Oaks
High Schools Ft. Dorchester
Others
Acceptable Financing Any
Listing Terms Any
Financing Any
Read Less Info
Want to know what your home might be worth? Contact us for a FREE valuation!

Our team is ready to help you sell your home for the highest possible price ASAP






