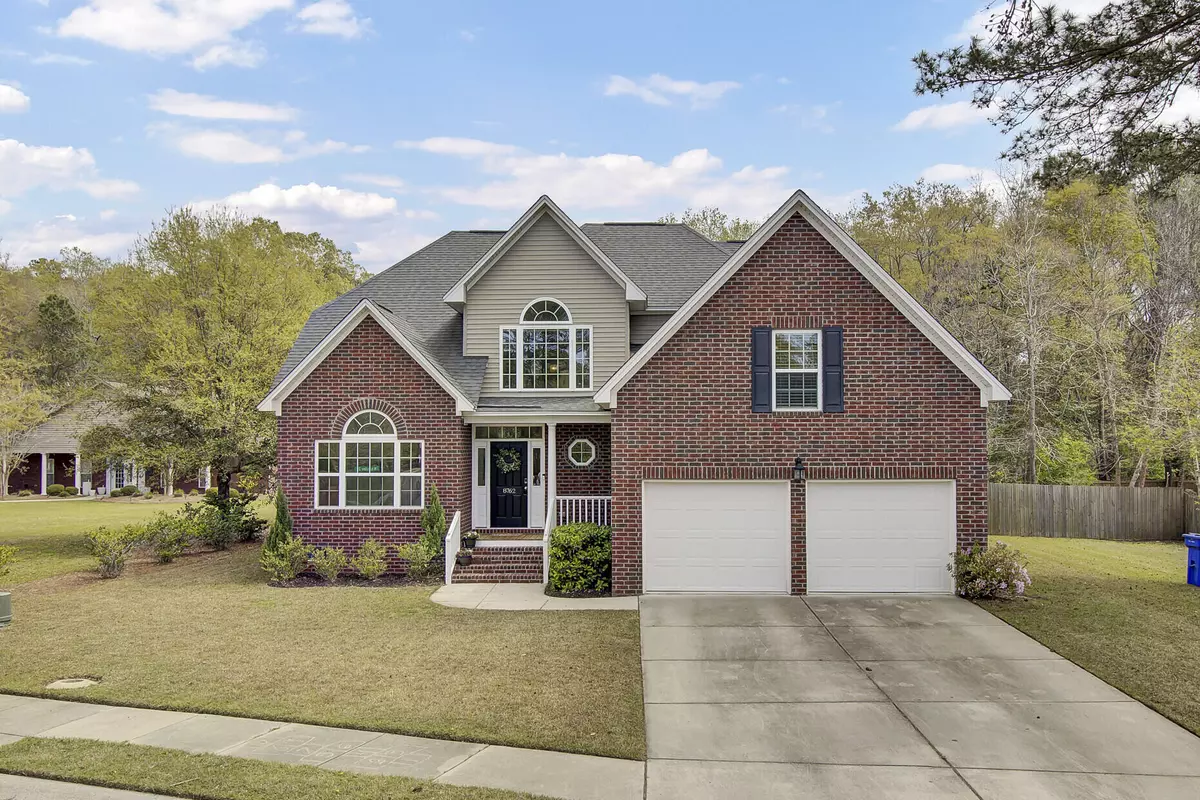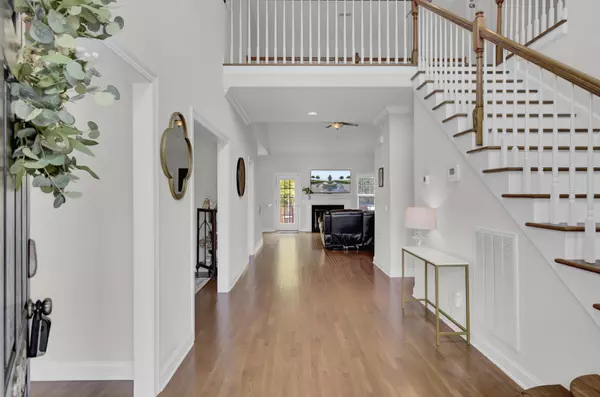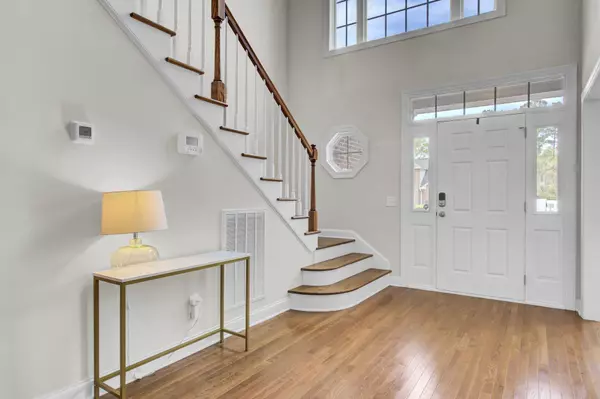Bought with Carolina One Real Estate
$530,000
$540,000
1.9%For more information regarding the value of a property, please contact us for a free consultation.
4 Beds
2.5 Baths
2,874 SqFt
SOLD DATE : 05/30/2024
Key Details
Sold Price $530,000
Property Type Single Family Home
Sub Type Single Family Detached
Listing Status Sold
Purchase Type For Sale
Square Footage 2,874 sqft
Price per Sqft $184
Subdivision Cedar Grove
MLS Listing ID 24006933
Sold Date 05/30/24
Bedrooms 4
Full Baths 2
Half Baths 1
Year Built 2018
Lot Size 0.310 Acres
Acres 0.31
Property Description
Gorgeous brick executive home on large privacy fenced lot within walking distance of the neighborhood amenity center! Stunning appointments throughout including hardwood floors, high smooth ceilings, multiple tray ceilings, crown molding, wainscoting, granite kitchen & bath counters and more! Large formal living/study/office, beautiful formal dining with upgraded moldings, large white kitchen with gas range plus spacious breakfast nook & expansive family room. Wait, theres more! King sized owners suite on first floor! Hardwood Staircase, king & queen sized secondary bedrooms. Bonus Room/4th bedroom has closet and space to spread out! Full guest bath with dual sinks! Large rear deck overlooks big back yard enclosed with privacy fence. Kitchen Refrigerator, Washer, Dryer included with saleTray ceilings in study/formal living & owners suite. Cathedral/Vaulted Ceilings in Foyer & Family Room.
Hardwood floors in foyer, study, formal dining, family room, kitchen, breakfast nook & staircase.
Gas fireplace with black granite face and white decorator mantle adds charm to the family room.
Kitchen offers white cabinets finished with crown molding & brushed nickel hardware, tall pantry cabinet, coffee bar, stainless appliances and endless granite counters.
Main floor owners suite highlighted by spacious ensuite with raised vanity, granite counters, framed mirror, large soaking tub, large step-in tiled shower and oversized walk-in closet.
Second floor Open Bridge design overlooks both the foyer and the family room!
Second floor full bath offers Raised Vanity with Granite Counter and Dual Sinks, Ceramic File Flooring, tub/shower & toilet in separate room with privacy door.
Two car garage has sheet rocked walls, two bay doors both with openers.
Exception home! Located close to amenity center so you can watch your children walk to the pool and lending library from your home!
Cedar Grove offers a great lifestyle for every age with outdoor olympic pool, full clubhouse, miles of sidewalks and open sports field. The Social Committee for the HOA holds fun annual events - Easter Egg Hunt, Pool Parties, Chili Cook Offs and more. During the summer residents enjoy Food Truck Wednesday.
Come home to comfort and style in Cedar Grove!
Location
State SC
County Dorchester
Area 61 - N. Chas/Summerville/Ladson-Dor
Rooms
Primary Bedroom Level Lower
Master Bedroom Lower Ceiling Fan(s), Walk-In Closet(s)
Interior
Interior Features Ceiling - Cathedral/Vaulted, Ceiling - Smooth, Walk-In Closet(s), Ceiling Fan(s), Bonus, Eat-in Kitchen, Family, Entrance Foyer, Separate Dining, Study
Heating Electric, Heat Pump, Natural Gas
Cooling Central Air
Flooring Ceramic Tile, Wood
Fireplaces Type Family Room, Gas Log
Window Features Thermal Windows/Doors,Window Treatments,ENERGY STAR Qualified Windows
Laundry Laundry Room
Exterior
Garage Spaces 2.0
Fence Privacy
Community Features Clubhouse, Pool, Trash
Utilities Available Charleston Water Service, Dominion Energy
Roof Type Architectural
Porch Deck, Front Porch
Total Parking Spaces 2
Building
Lot Description 0 - .5 Acre, Level
Story 2
Foundation Crawl Space
Sewer Public Sewer
Water Public
Architectural Style Traditional
Level or Stories Two
Structure Type Brick Veneer
New Construction No
Schools
Elementary Schools Fort Dorchester
Middle Schools River Oaks
High Schools Ft. Dorchester
Others
Financing Cash,Conventional,FHA,VA Loan
Read Less Info
Want to know what your home might be worth? Contact us for a FREE valuation!

Our team is ready to help you sell your home for the highest possible price ASAP






