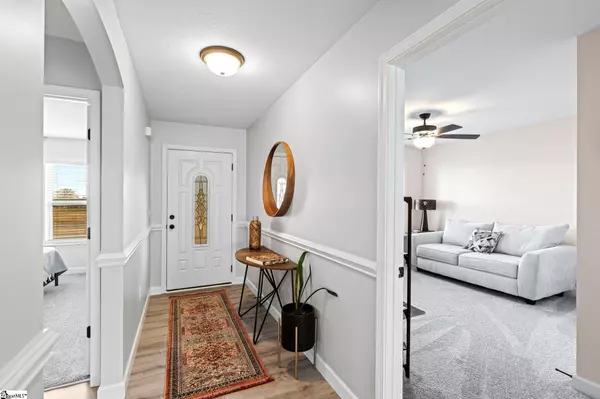$329,000
$329,000
For more information regarding the value of a property, please contact us for a free consultation.
3 Beds
2 Baths
1,616 SqFt
SOLD DATE : 05/31/2024
Key Details
Sold Price $329,000
Property Type Single Family Home
Sub Type Single Family Residence
Listing Status Sold
Purchase Type For Sale
Approx. Sqft 1600-1799
Square Footage 1,616 sqft
Price per Sqft $203
MLS Listing ID 1516260
Sold Date 05/31/24
Style Craftsman
Bedrooms 3
Full Baths 2
HOA Fees $33/ann
HOA Y/N yes
Year Built 2021
Annual Tax Amount $6,329
Lot Size 0.800 Acres
Lot Dimensions 80 x 434 x 80 x 438
Property Description
Like new one-owner, open-concept craftsman style home built in 2021 on a nearly one-acre lot close to Lake Blalock! With wonderful curb appeal and a fabulous one-level floorplan, this property offers serene country living with all the conveniences, including access to I-85, close by. A beautiful kitchen with granite countertops, large island with seating, separate pantry and stainless appliances is open to a breakfast area and great room with 10' ceilings and a gas fireplace. So many upgrades, including lovely crown moldings and luxury plank vinyl flooring in the main living areas. A large, private master bedroom off the back of the house features a tray ceiling, bathroom with double vanity and large walk-in closet. Two spacious bedrooms with a shared bathroom can be found off the foyer at the front of the home. And a walk-in laundry room with sink is conveniently located by the entrance from a 2-car attached garage. Don't miss the wonderful covered back porch and separate patio overlooking a huge backyard and fire pit area with breathtaking sunset views. In-ground irrigation covers the front and side yards, as well as part of the backyard. This home is energy efficient and comes with the builder's original 10-year warranty. Restaurants, shopping, schools and Lake Blalock - with a boat launch, fishing pier, walking trails and picnic tables - are all just minutes away. Schedule your showing today!
Location
State SC
County Spartanburg
Area 015
Rooms
Basement None
Interior
Interior Features High Ceilings, Ceiling Fan(s), Ceiling Cathedral/Vaulted, Ceiling Smooth, Tray Ceiling(s), Granite Counters, Countertops-Solid Surface, Open Floorplan, Walk-In Closet(s), Pantry
Heating Electric, Forced Air
Cooling Central Air, Electric
Flooring Carpet, Ceramic Tile, Other
Fireplaces Number 1
Fireplaces Type Gas Log
Fireplace Yes
Appliance Cooktop, Dishwasher, Disposal, Dryer, Self Cleaning Oven, Refrigerator, Washer, Free-Standing Electric Range, Microwave, Electric Water Heater
Laundry Sink, 1st Floor, Walk-in, Electric Dryer Hookup, Laundry Room
Exterior
Parking Features Attached, Concrete, Garage Door Opener
Garage Spaces 2.0
Community Features Other
Utilities Available Underground Utilities, Cable Available
Roof Type Architectural
Garage Yes
Building
Lot Description 1/2 - Acre, Sprklr In Grnd-Partial Yd
Story 1
Foundation Slab
Sewer Septic Tank
Water Public, Broad River
Architectural Style Craftsman
Schools
Elementary Schools Carlisle-Foster
Middle Schools Boiling Springs
High Schools Boiling Springs
Others
HOA Fee Include None
Read Less Info
Want to know what your home might be worth? Contact us for a FREE valuation!

Our team is ready to help you sell your home for the highest possible price ASAP
Bought with Keller Williams Grv Upst






