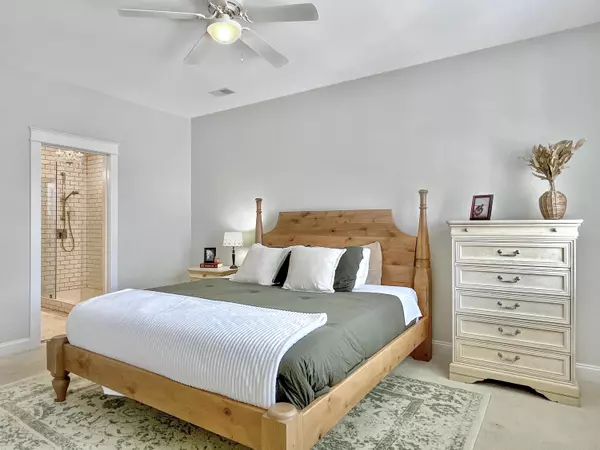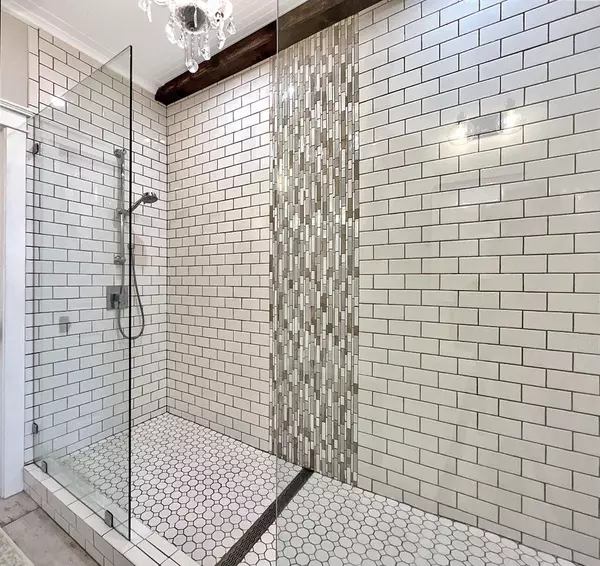Bought with Keller Williams Key
$410,000
$415,000
1.2%For more information regarding the value of a property, please contact us for a free consultation.
3 Beds
2.5 Baths
1,942 SqFt
SOLD DATE : 06/03/2024
Key Details
Sold Price $410,000
Property Type Single Family Home
Listing Status Sold
Purchase Type For Sale
Square Footage 1,942 sqft
Price per Sqft $211
Subdivision White Gables
MLS Listing ID 24008645
Sold Date 06/03/24
Bedrooms 3
Full Baths 2
Half Baths 1
Year Built 2003
Lot Size 4,791 Sqft
Acres 0.11
Property Description
SOUTHERN CHARM MEETS MODERN LUXURY! Step into this beautifully updated and meticulously maintained gem!! Move-in ready, 3 bedrooms, 2.5 bathrooms, 1,942 sqft. 9' smooth ceilings, transom windows at front/back doors provide extra character and light, crown molding, and a plethora of custom upgrades! Downstairs flex space with wide-plank shiplap, formal dining room for gatherings. Living room complete with a gas fireplace. Chef's dream kitchen-features gas stove, marble backsplash, quartz countertops, custom soft-close cabinets that stretch to ceiling, ample storage space. Primary suite- features balcony porch, custom walk-in closet, and spa-like primary bath with custom shower/dual shower heads, dual vanity sinks, and beautiful accent tile work. SEE PUBLIC REMARKS FOR MORE DESCRIPTION Additional highlights of this enchanting home include:
Two additional bedrooms, a full guest bath, and a convenient laundry room upstairs.
A list of updates and upgrades include refinished hardwoods, a remodeled half bath, a tankless water heater, as well as a cemented back parkway to accommodate additional parking.
Recent additions such as a new dishwasher, kitchen faucet, and recessed lighting upstairs.
Outside, enjoy sunsets in the backyard on the extended patio, a spacious 2-car garage equipped with a workbench, shelving, storage room closet on back patio, and access to the clubhouse, pool, and tennis courts conveniently located just steps away from your alley driveway.
Don't miss your chance to experience the epitome of Southern living combined with modern luxury. Schedule your showing today and make this exquisite home your own!
Location
State SC
County Dorchester
Area 63 - Summerville/Ridgeville
Rooms
Primary Bedroom Level Upper
Master Bedroom Upper Ceiling Fan(s), Walk-In Closet(s)
Interior
Interior Features Ceiling - Smooth, High Ceilings, Kitchen Island, Walk-In Closet(s), Ceiling Fan(s), Family, Entrance Foyer, Office, Pantry, Separate Dining
Heating Electric, Natural Gas
Cooling Central Air
Flooring Ceramic Tile, Wood
Fireplaces Number 1
Fireplaces Type Gas Connection, Living Room, One
Laundry Laundry Room
Exterior
Exterior Feature Balcony
Garage Spaces 2.0
Fence Vinyl
Community Features Clubhouse, Park, Pool, RV/Boat Storage, Walk/Jog Trails
Utilities Available Summerville CPW
Roof Type Architectural
Porch Patio, Front Porch
Total Parking Spaces 2
Building
Lot Description 0 - .5 Acre, Interior Lot
Story 2
Foundation Crawl Space
Sewer Public Sewer
Water Public
Architectural Style Traditional
Level or Stories Two
New Construction No
Schools
Elementary Schools Knightsville
Middle Schools Dubose
High Schools Summerville
Others
Financing Cash,Conventional
Read Less Info
Want to know what your home might be worth? Contact us for a FREE valuation!

Our team is ready to help you sell your home for the highest possible price ASAP
Get More Information







