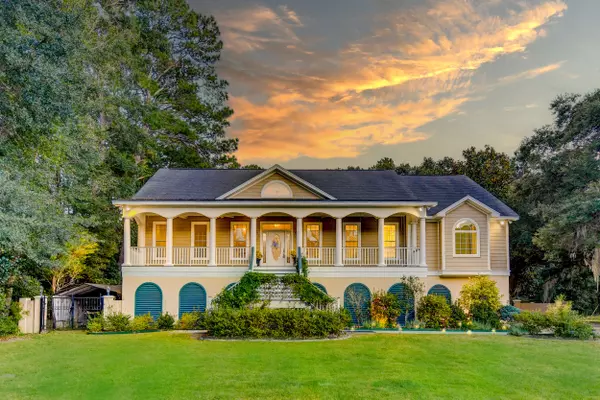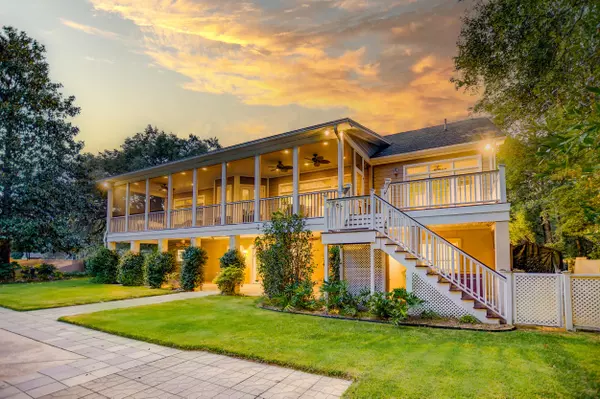Bought with Home Grown Real Estate LLC
$950,000
$997,426
4.8%For more information regarding the value of a property, please contact us for a free consultation.
4 Beds
3.5 Baths
3,700 SqFt
SOLD DATE : 06/04/2024
Key Details
Sold Price $950,000
Property Type Single Family Home
Sub Type Single Family Detached
Listing Status Sold
Purchase Type For Sale
Square Footage 3,700 sqft
Price per Sqft $256
Subdivision Hollywood
MLS Listing ID 23022865
Sold Date 06/04/24
Bedrooms 4
Full Baths 3
Half Baths 1
Year Built 2008
Lot Size 1.770 Acres
Acres 1.77
Property Description
*Ask about the possibility of receiving 1% reduction in interest rate and free refi.* Luxury Hollywood Estate: A Serene Oasis on 1.77 Acres! Situated on a sprawling 1.77-acre lot, this magnificent property boasts a serene setting you have to see to believe. With an expansive yard, a sparkling salt-water swimming pool, and a long driveway lined with swaying, mature trees, this custom Lowcountry masterpiece truly is a must-see. A grand and welcoming front porch greets you as you approach the home, offering a taste of the exquisite living that awaits within. This custom Lowcountry home was thoughtfully designed to capitalize on its remarkable location, providing an abundance of porches that invite you to savor the coastal climate and captivating surroundings.As you step through the front door, prepare to be captivated by the luxurious features that grace this home. Gleaming wood flooring, plantation shutters, crown molding, tall ceilings, pillars, a convenient elevator, and lots of natural light create an ambiance of elegance and sophistication. The open floor plan effortlessly guides you through the grandeur of this residence.
To the right of the entryway, an expansive dining room awaits, adorned with a tray ceiling and ample space for hosting grand gatherings. The family room, featuring coffered ceilings, an inviting fireplace, built-in shelves, and glass doors opening onto the screened porch, beckons for cozy evenings by the fire and entertaining with style.
Adjacent to the family room, discover the showstopper kitchen - a culinary dream come true. Equipped with a 6-burner gas cooktop, double ovens, granite countertops, decorative backsplash, abundant cabinetry (including glass-front upper cabinets), an island with a vegetable sink and wine chiller, a walk-in pantry, breakfast bar, and an eat-in area with access to the porch, this kitchen is a gourmet's paradise.
The main level also boasts a spacious primary suite, featuring a tray ceiling, access to the screened porch, and a spa-like ensuite bathroom. This opulent space includes a massive dual sink vanity with abundant storage, a roomy jetted tub, a tiled frameless shower with multiple showerheads and a built-in bench, and two walk-in closets.
The main level further offers two large bedrooms, one with access to the porch, a full bathroom, a half bathroom, and a substantial laundry room with extensive cabinet and countertop space for added convenience.
Venture to the ground level to find even more living spaces, including a second family room, a recreational room with access to a covered patio and the pool, a bedroom, and a full bathroom. This level is an entertainer's haven, perfect for hosting gatherings and making cherished memories.
The outdoor spaces are a true masterpiece, complemented by beautifully designed landscaping featuring a wide variety of plants and trees. The expansive pool deck offers plenty of space to enjoy the day pool-side.
This Hollywood estate is a once-in-a-lifetime opportunity to experience the pinnacle of luxury living in a tranquil and private setting. Don't miss your chance to call this stunning retreat your forever home.
Also available as MLS# 23022867
Location
State SC
County Charleston
Area 13 - West Of The Ashley Beyond Rantowles Creek
Rooms
Primary Bedroom Level Upper
Master Bedroom Upper Ceiling Fan(s), Outside Access, Walk-In Closet(s)
Interior
Interior Features Ceiling - Smooth, Tray Ceiling(s), High Ceilings, Elevator, Kitchen Island, Walk-In Closet(s), Ceiling Fan(s), Central Vacuum, Eat-in Kitchen, Family, Entrance Foyer, Pantry, Separate Dining
Heating Electric
Cooling Central Air
Flooring Ceramic Tile, Wood
Fireplaces Number 1
Fireplaces Type Family Room, One
Laundry Laundry Room
Exterior
Garage Spaces 4.0
Fence Privacy
Pool In Ground
Utilities Available Dominion Energy
Roof Type Asphalt
Porch Deck, Covered, Porch - Full Front, Screened
Total Parking Spaces 4
Private Pool true
Building
Lot Description 1 - 2 Acres
Story 2
Foundation Raised
Sewer Septic Tank
Water Public
Architectural Style Traditional
Level or Stories Two
New Construction No
Schools
Elementary Schools E.B. Ellington
Middle Schools Baptist Hill
High Schools Baptist Hill
Others
Financing Any
Read Less Info
Want to know what your home might be worth? Contact us for a FREE valuation!

Our team is ready to help you sell your home for the highest possible price ASAP
Get More Information







