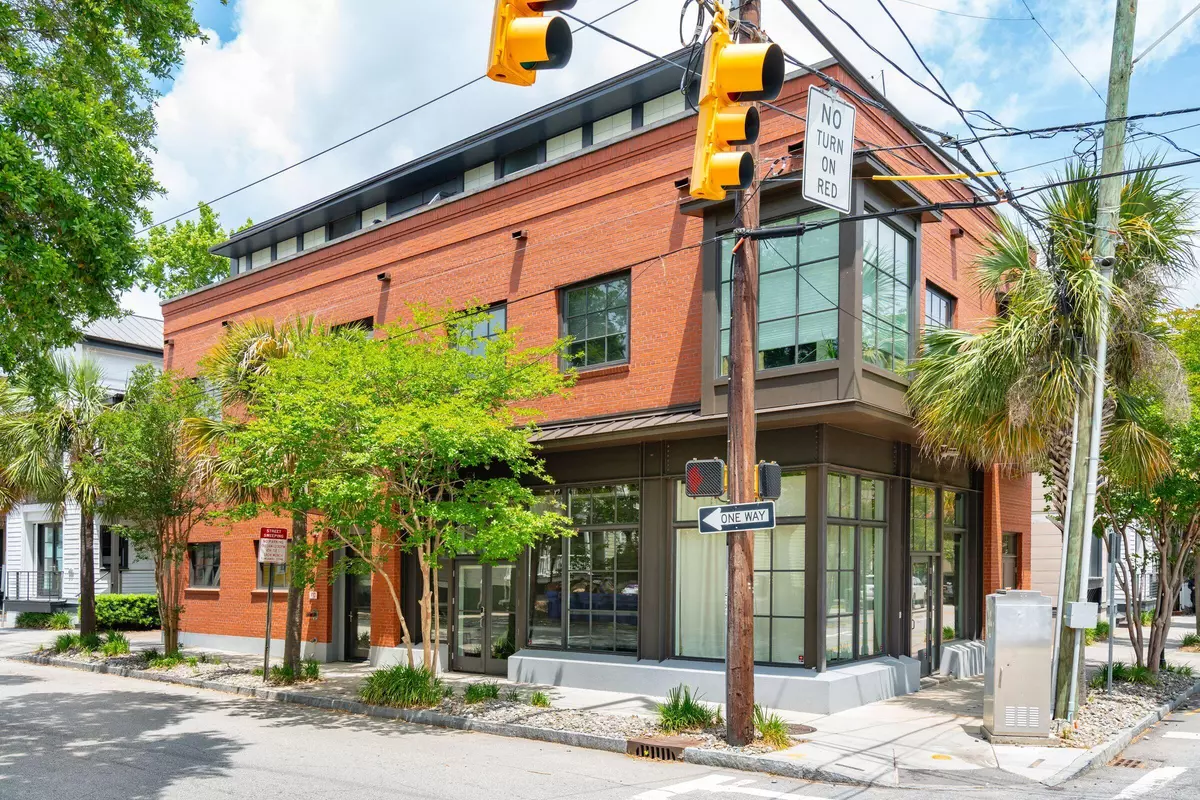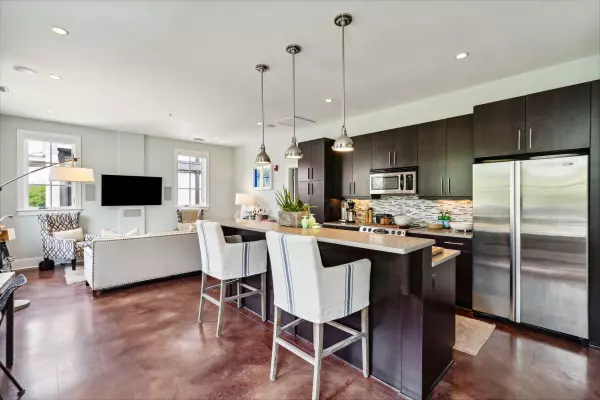Bought with The Exchange Company, LLC
$1,100,000
$985,000
11.7%For more information regarding the value of a property, please contact us for a free consultation.
2 Beds
2.5 Baths
1,542 SqFt
SOLD DATE : 06/04/2024
Key Details
Sold Price $1,100,000
Property Type Single Family Home
Sub Type Single Family Attached
Listing Status Sold
Purchase Type For Sale
Square Footage 1,542 sqft
Price per Sqft $713
Subdivision Cannonborough-Elliotborough
MLS Listing ID 24011479
Sold Date 06/04/24
Bedrooms 2
Full Baths 2
Half Baths 1
Year Built 2008
Property Description
210 Coming Street at Midtown Condos is a luxurious, boutique condominium built with modern architecture in historic Charleston. Ideally located in the Cannonborough-Elliotborough neighborhood, the property is a block from King St. and everything that Upper King has to offer. Exit your front door and you are just steps from world class dining, local coffee shops, and some of the city's best cocktail bars and nightlife. This upscale residence consists of 2 bedrooms, 2.5 baths, and includes 2 off-street parking spaces. As you enter the front door you are greeted by exposed brick walls and an abundance of natural light in the living, dining, and kitchen area. A secondary bedroom and en suite bathroom complete the main level along with a half bath.Upstairs you will find a spacious primary bedroom with walk-in closet, primary bathroom with dual vanities, walk in shower, and a soaking tub. Don't forget your private roof-top balcony that is ideal for morning coffee or evening sunsets. Opportunities like this do not become available very often. Come see!
Location
State SC
County Charleston
Area 51 - Peninsula Charleston Inside Of Crosstown
Rooms
Primary Bedroom Level Upper
Master Bedroom Upper Ceiling Fan(s), Dual Masters, Walk-In Closet(s)
Interior
Interior Features Ceiling - Smooth, High Ceilings, Ceiling Fan(s)
Cooling Central Air
Flooring Ceramic Tile, Other, Wood
Exterior
Exterior Feature Balcony
Utilities Available Charleston Water Service, Dominion Energy
Building
Lot Description 0 - .5 Acre
Story 2
Sewer Public Sewer
Water Public
Level or Stories Two
New Construction No
Schools
Elementary Schools James Simons
Middle Schools Simmons Pinckney
High Schools Burke
Others
Financing Any,Cash,Conventional
Read Less Info
Want to know what your home might be worth? Contact us for a FREE valuation!

Our team is ready to help you sell your home for the highest possible price ASAP






