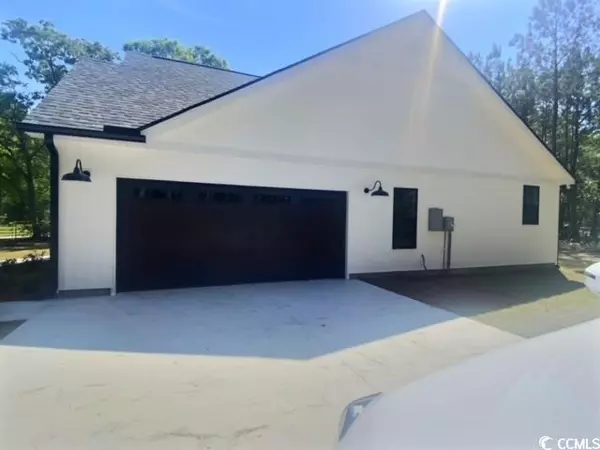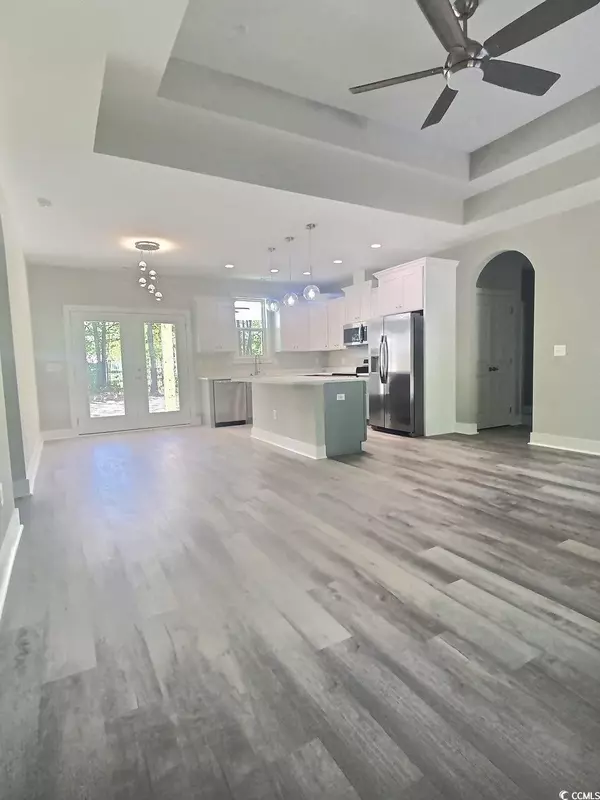Bought with Weichert Realtors Southern Coast
$320,000
$329,900
3.0%For more information regarding the value of a property, please contact us for a free consultation.
3 Beds
2 Baths
1,423 SqFt
SOLD DATE : 06/05/2024
Key Details
Sold Price $320,000
Property Type Single Family Home
Sub Type Detached
Listing Status Sold
Purchase Type For Sale
Square Footage 1,423 sqft
Price per Sqft $224
Subdivision Not Within A Subdivision
MLS Listing ID 2406451
Sold Date 06/05/24
Style Ranch
Bedrooms 3
Full Baths 2
Construction Status Never Occupied
HOA Y/N No
Year Built 2024
Lot Size 0.500 Acres
Acres 0.5
Property Description
Move in ready! This beautiful 3 Bedroom, 2 Bathroom home offers an open floor plan down a private driveway with no HOA! The double front doors open up into an open living area which features a double tray ceiling. The kitchen offers an island with granite countertops, stainless appliances, and custom cabinets with soft-close drawers. LVP flooring in the main area, carpet in bedrooms. The Master Suite offers a trey ceiling and the Master bath has double vanity sinks and a beautiful 6' porcelain tile shower. 2 car garage with concrete drive way.Motion flood lights in front and rear. Ring doorbell for the front door. The home sits on 0.50 acres. This is a must-see! The agent is related to the seller. Be aware of the potential for surveillance devices during showings.
Location
State SC
County Horry
Community Not Within A Subdivision
Area 17A Aynor Area--Central Includes City Of Aynor
Zoning FA
Interior
Interior Features Attic, Permanent Attic Stairs, Split Bedrooms, Bedroom on Main Level, Stainless Steel Appliances
Heating Central, Electric
Cooling Central Air
Flooring Carpet, Luxury Vinyl Plank
Furnishings Unfurnished
Fireplace No
Appliance Dishwasher, Disposal, Microwave, Range, Refrigerator
Laundry Washer Hookup
Exterior
Exterior Feature Porch
Parking Features Attached, Garage, Two Car Garage, Garage Door Opener
Garage Spaces 2.0
Utilities Available Cable Available, Electricity Available, Septic Available, Underground Utilities, Water Available
Total Parking Spaces 4
Building
Lot Description Outside City Limits, Rectangular
Entry Level One
Foundation Slab
Builder Name Macklen Home Buliders
Sewer Septic Tank
Water Public, Private, Well
Level or Stories One
New Construction Yes
Construction Status Never Occupied
Schools
Elementary Schools Homewood Elementary School
Middle Schools Whittemore Park Middle School
High Schools Conway High School
Others
Tax ID 24804020006
Security Features Smoke Detector(s)
Acceptable Financing Cash, Conventional, FHA
Listing Terms Cash, Conventional, FHA
Financing Cash
Special Listing Condition None
Read Less Info
Want to know what your home might be worth? Contact us for a FREE valuation!

Our team is ready to help you sell your home for the highest possible price ASAP

Copyright 2024 Coastal Carolinas Multiple Listing Service, Inc. All rights reserved.






