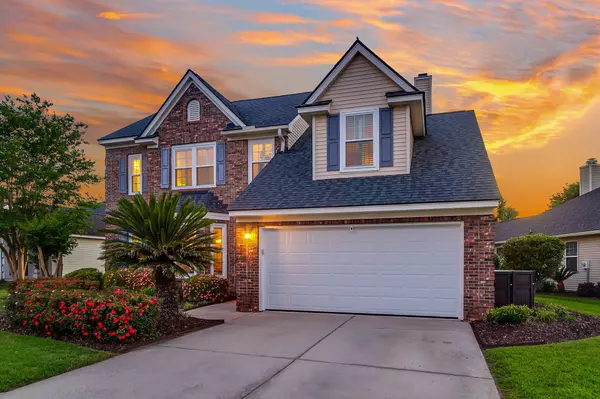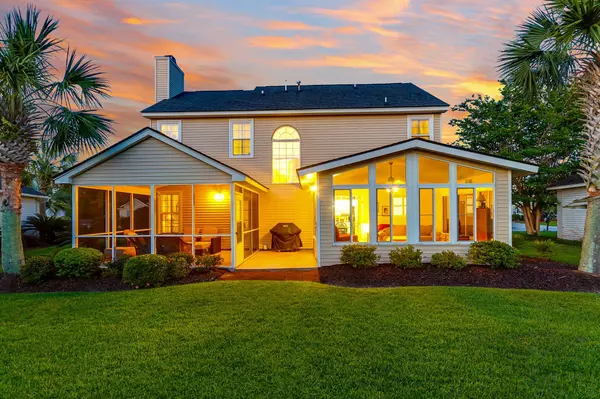Bought with Realty ONE Group Coastal
$710,000
$650,000
9.2%For more information regarding the value of a property, please contact us for a free consultation.
4 Beds
2.5 Baths
2,419 SqFt
SOLD DATE : 06/05/2024
Key Details
Sold Price $710,000
Property Type Single Family Home
Sub Type Single Family Detached
Listing Status Sold
Purchase Type For Sale
Square Footage 2,419 sqft
Price per Sqft $293
Subdivision Park West
MLS Listing ID 24011428
Sold Date 06/05/24
Bedrooms 4
Full Baths 2
Half Baths 1
Year Built 2000
Lot Size 7,840 Sqft
Acres 0.18
Property Description
Welcome home to 1513 Clarendon Way! This beautiful brick home, located in the highly desired Foxmor section of Park West boasts 4-bedrooms, 2.5-bathrooms and is ready for new owners! The sellers have performed numerous updates to the home that includes replacing the windows with new hurricane impact, gas tankless water heater, freshly painted interior walls, new carpet in stairwell and upstairs, new insulated garage door and opener and fixtures, plantation shutters throughout the home and gleaming hardwood floors found throughout the main level! As you arrive you will love the warm as welcoming curb appeal from the well manicured lawn to the front entry! The versatile and open concept of living and dining creates the ideal space when entertaining family and friends! The kitchen is wellequipped with ample counter space and cabinetry, stainless steel refrigerator and dishwasher, island, and more! Two rooms to the rear of the home are the best for unwinding after a long day - the screened in porch allows the natural breeze to flow nicely and the sunroom is the perfect place for an afternoon read while gazing in your private backyard overlooking the pond! The master bedroom is located on the second level and comes complete with a large walk in closet and en suite bathroom with dual vanities, stand up shower and deep soaking tub! The other bedrooms are all generous in size! Park West offers wonderful amenities that includes multiple pools, tennis courts, nature walking trails and so much more! This is a wonderful home and will not be available for long! Schedule your showing today!
Location
State SC
County Charleston
Area 41 - Mt Pleasant N Of Iop Connector
Region Foxmoor
City Region Foxmoor
Rooms
Primary Bedroom Level Upper
Master Bedroom Upper Ceiling Fan(s), Garden Tub/Shower, Walk-In Closet(s)
Interior
Interior Features Ceiling - Smooth, High Ceilings, Kitchen Island, Walk-In Closet(s), Ceiling Fan(s), Eat-in Kitchen, Family, Pantry, Separate Dining
Heating Heat Pump
Cooling Central Air
Flooring Wood
Fireplaces Number 1
Fireplaces Type Family Room, One
Exterior
Exterior Feature Stoop
Garage Spaces 2.0
Community Features Clubhouse, Park, Pool, Tennis Court(s), Trash, Walk/Jog Trails
Utilities Available Dominion Energy, Mt. P. W/S Comm
Waterfront Description Pond,Pond Site
Roof Type Architectural
Porch Patio, Screened
Total Parking Spaces 2
Building
Lot Description 0 - .5 Acre, Level
Story 2
Foundation Slab
Sewer Public Sewer
Water Public
Architectural Style Traditional
Level or Stories Two
New Construction No
Schools
Elementary Schools Charles Pinckney Elementary
Middle Schools Cario
High Schools Wando
Others
Financing Any
Read Less Info
Want to know what your home might be worth? Contact us for a FREE valuation!

Our team is ready to help you sell your home for the highest possible price ASAP






