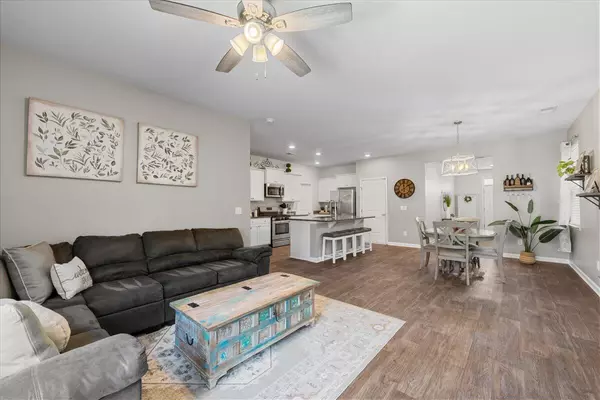Bought with NorthGroup Real Estate LLC
$398,000
$398,200
0.1%For more information regarding the value of a property, please contact us for a free consultation.
5 Beds
3 Baths
2,362 SqFt
SOLD DATE : 06/06/2024
Key Details
Sold Price $398,000
Property Type Single Family Home
Sub Type Single Family Detached
Listing Status Sold
Purchase Type For Sale
Square Footage 2,362 sqft
Price per Sqft $168
Subdivision Mckewn
MLS Listing ID 24006413
Sold Date 06/06/24
Bedrooms 5
Full Baths 3
Year Built 2020
Lot Size 5,227 Sqft
Acres 0.12
Property Description
Welcome to your dream home where luxury meets practicality! This stunning 5-bedroom, 3-full bath haven, the highly sought-after Robie floorplan, celebrated for its incredible versatility and thoughtful design. This home seamlessly blends functionality with style, offering a spacious layout that caters to every aspect of your life.Say goodbye to clutter! This home is designed with your storage needs in mind, providing ample space to keep your belongings organized and easily accessible.
The heart of the home awaits in the expansive kitchen featuring a gigantic island, granite countertops, and stainless steel appliances. Cooking and entertaining have never been this stylish and convenient!
Entertain guests in the generous living space, perfect for creating lasting memories and hosting gatherings.
This home offers some of the largest bedrooms, bathrooms, and closets around, ensuring comfort and privacy for every member of the household.
Accessibility is key! The inclusion of a full bedroom and bathroom on the main level provides convenience for guests or multigenerational living arrangements.
Protect your vehicles from the elements and enjoy the convenience of a spacious two-car garage.
Embrace outdoor living in your expansive, private fenced-in yard - perfect for family barbecues, playtime, and relaxation.
Prime location alert! This home is strategically situated near schools, Bosch, Boeing, Volvo, the Air Force base, and FLETC, ensuring a quick and easy commute to work and play.
Enjoy the perks of a vibrant community with resort-style amenities including a pool, indoor pickleball court, bocce ball, play park, and soccer field. You will love the active and social lifestyle that comes with living here.
Get ready to be impressed! This home not only provides the convenience you need but also delivers the style you want - all at an incredible value.
Don't miss out on the opportunity to make this house your home. Call now to schedule a tour and experience the perfect blend of luxury, practicality, and community living in Ladson!
Location
State SC
County Dorchester
Area 61 - N. Chas/Summerville/Ladson-Dor
Rooms
Primary Bedroom Level Upper
Master Bedroom Upper Walk-In Closet(s)
Interior
Interior Features Ceiling - Smooth, High Ceilings, Kitchen Island, Walk-In Closet(s), Eat-in Kitchen, Family, Living/Dining Combo, Loft, Pantry
Heating Natural Gas
Cooling Central Air
Flooring Vinyl
Exterior
Garage Spaces 2.0
Community Features Clubhouse, Park, Pool, Trash
Utilities Available Dominion Energy, Dorchester Cnty Water and Sewer Dept
Roof Type Fiberglass
Porch Patio
Total Parking Spaces 2
Building
Story 2
Foundation Slab
Sewer Public Sewer
Water Public
Architectural Style Traditional
Level or Stories Two
New Construction No
Schools
Elementary Schools Joseph Pye
Middle Schools Oakbrook
High Schools Ft. Dorchester
Others
Financing Cash,Conventional,FHA,VA Loan
Read Less Info
Want to know what your home might be worth? Contact us for a FREE valuation!

Our team is ready to help you sell your home for the highest possible price ASAP






