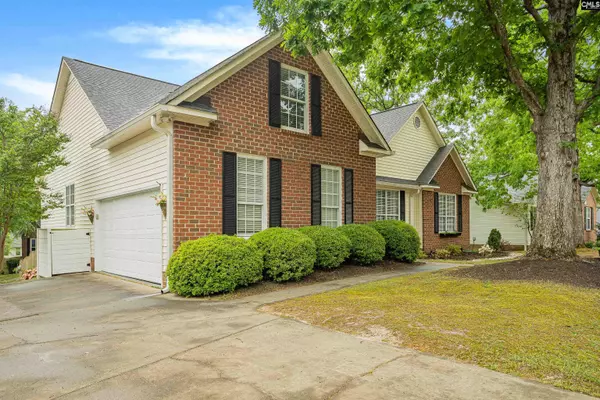$340,000
For more information regarding the value of a property, please contact us for a free consultation.
4 Beds
2 Baths
2,300 SqFt
SOLD DATE : 06/06/2024
Key Details
Property Type Single Family Home
Sub Type Single Family
Listing Status Sold
Purchase Type For Sale
Square Footage 2,300 sqft
Price per Sqft $145
Subdivision Audubon Oaks
MLS Listing ID 583480
Sold Date 06/06/24
Style Traditional
Bedrooms 4
Full Baths 2
HOA Fees $22/ann
Year Built 1996
Lot Size 9,147 Sqft
Property Description
Introducing this exquisite 4-bedroom, 2-bathroom home with a FROG (finished room over garage) in the highly sought-after Dutch Fork school district. Immaculately maintained, this home features hardwood floors, an expansive living room with high ceilings, a wood-burning fireplace, and an exquisite entertainment center. The stylish kitchen offers an eat-in area and flows nicely into the dining room. The owner's suite offers tranquility with its spacious layout, tray ceilings, private bathroom with a stand-up shower and separate garden tub. The additional 3 bedrooms are great in size and private from the owner's suite. Outside, the backyard oasis is tailor-made for entertaining, complete with a deck, patio, gazebo, firepit and a privacy fence for added seclusion. Meticulously cared for, with encapsulated crawlspace and beautifully landscaped, this home sits perfectly on a corner lot with a circle driveway. Truly a dream and must see. Don't miss the opportunity to make this your new home!
Location
State SC
County Richland
Area Irmo/St Andrews/Ballentine
Rooms
Other Rooms FROG (No Closet)
Primary Bedroom Level Main
Master Bedroom Tub-Garden, Bath-Private, Separate Shower, Closet-Walk in, Ceilings-Tray, Ceiling Fan, Separate Water Closet, Floors - Carpet
Bedroom 2 Main Ceiling Fan, Closet-Private, Floors - Carpet
Dining Room Main Floors-Hardwood, Molding
Kitchen Main Eat In, Pantry, Counter Tops-Tile, Floors-Tile, Backsplash-Tiled, Cabinets-Glazed
Interior
Interior Features BookCase, Ceiling Fan, Attic Access
Heating Central
Cooling Central
Fireplaces Number 1
Fireplaces Type Wood Burning
Equipment Dishwasher, Refrigerator, Microwave Above Stove
Laundry Heated Space
Exterior
Exterior Feature Deck, Patio, Gutters - Partial, Fireplace
Parking Features Garage Attached, side-entry
Garage Spaces 2.0
Fence Privacy Fence, Rear Only Wood
Street Surface Paved
Building
Lot Description Corner
Story 2
Foundation Crawl Space
Sewer Public
Water Public
Structure Type Brick-Partial-AbvFound
Schools
Elementary Schools Dutch Fork
Middle Schools Dutch Fork
High Schools Dutch Fork
School District Lexington/Richland Five
Read Less Info
Want to know what your home might be worth? Contact us for a FREE valuation!

Our team is ready to help you sell your home for the highest possible price ASAP
Bought with EXIT Real Est Consultants






