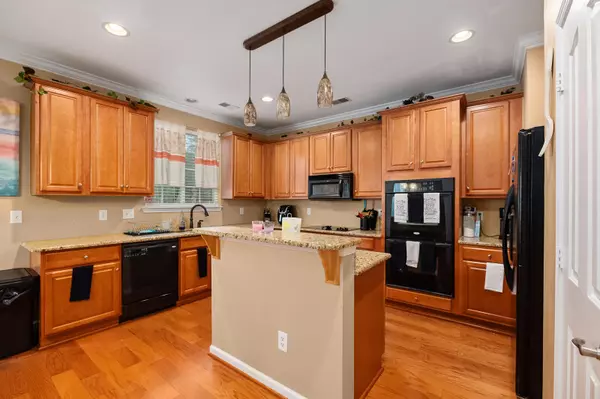Bought with Realty ONE Group Coastal
$358,000
$355,000
0.8%For more information regarding the value of a property, please contact us for a free consultation.
3 Beds
2.5 Baths
2,350 SqFt
SOLD DATE : 06/06/2024
Key Details
Sold Price $358,000
Property Type Single Family Home
Sub Type Single Family Detached
Listing Status Sold
Purchase Type For Sale
Square Footage 2,350 sqft
Price per Sqft $152
Subdivision Eagle Run
MLS Listing ID 24009099
Sold Date 06/06/24
Bedrooms 3
Full Baths 2
Half Baths 1
Year Built 2005
Lot Size 7,405 Sqft
Acres 0.17
Property Sub-Type Single Family Detached
Property Description
Welcome to your dream home; 3 bedrooms 2.5 baths located in DD II school district. As you step inside, you'll be greeted by the warm ambiance of wood floors that flow seamlessly throughout the main living space. The kitchen has granite countertops, maple cabinets with crown molding, with black appliances, making meal preparation a breeze.The spacious master bedroom is a true retreat, complete with a dual vanity, luxurious soaking tub, standalone shower, and a walk-in custom closet, providing the ultimate in relaxation and convenience. With three bedrooms plus a versatile 4th room that can serve as an additional bedroom, office, or playroom, there's plenty of space to accommodate your growing needs. All secondary bedrooms feature walk-in closets, ensuring ample storage for everyone.Entertain guests or unwind with family in the cozy family room, or utilize the front room as a separate dining area or formal living space, perfect for hosting gatherings or enjoying quiet moments.Outside, the backyard offers the ideal space for outdoor activities and relaxation, while the two-car garage provides convenient parking and storage options.Located just moments away from shopping, dining, and entertainment options. Don't miss your chance to make this your forever home!
Location
State SC
County Dorchester
Area 61 - N. Chas/Summerville/Ladson-Dor
Rooms
Primary Bedroom Level Upper
Master Bedroom Upper Ceiling Fan(s), Garden Tub/Shower, Walk-In Closet(s)
Interior
Interior Features Ceiling - Smooth, Tray Ceiling(s), High Ceilings, Kitchen Island, Walk-In Closet(s), Eat-in Kitchen, Family, Great, Office, Pantry, Separate Dining
Heating Electric, Forced Air
Cooling Central Air
Flooring Ceramic Tile, Wood
Fireplaces Number 1
Fireplaces Type Family Room, Gas Log, One
Laundry Laundry Room
Exterior
Parking Features 2 Car Garage, Attached, Off Street, Garage Door Opener
Garage Spaces 2.0
Fence Fence - Wooden Enclosed
Community Features Trash
Utilities Available Dominion Energy
Roof Type Fiberglass
Porch Covered, Front Porch
Total Parking Spaces 2
Building
Lot Description 0 - .5 Acre, Interior Lot, Level
Story 2
Foundation Slab
Sewer Public Sewer
Water Public
Architectural Style Traditional
Level or Stories Two
Structure Type Vinyl Siding
New Construction No
Schools
Elementary Schools Oakbrook
Middle Schools Oakbrook
High Schools Ft. Dorchester
Others
Acceptable Financing Cash, FHA, VA Loan
Listing Terms Cash, FHA, VA Loan
Financing Cash,FHA,VA Loan
Read Less Info
Want to know what your home might be worth? Contact us for a FREE valuation!

Our team is ready to help you sell your home for the highest possible price ASAP






