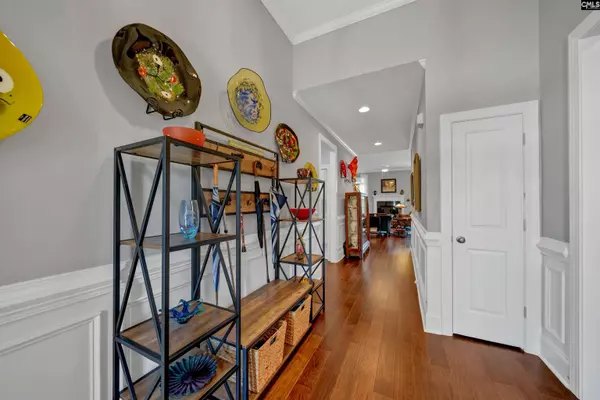$399,999
For more information regarding the value of a property, please contact us for a free consultation.
3 Beds
2 Baths
2,227 SqFt
SOLD DATE : 06/06/2024
Key Details
Property Type Single Family Home
Sub Type Single Family
Listing Status Sold
Purchase Type For Sale
Square Footage 2,227 sqft
Price per Sqft $176
Subdivision Northwoods Villas At Woodcreek Farms
MLS Listing ID 577546
Sold Date 06/06/24
Style Traditional
Bedrooms 3
Full Baths 2
HOA Fees $246/qua
Year Built 2019
Lot Size 10,018 Sqft
Property Description
Your LOW MAINTENANCE LIFESTYLE awaits at 324 Dormie Lane! Step into a world of convenience and style with 3 bedrooms and 2 full bathrooms, all located on the main level. Ascend the stairs to find a versatile bonus room, offering endless possibilities. Located in Northwoods Villas of Woodcreek Farms, this desirable low-maintenance community gives you the flexibility to finally enjoy your free time. Say goodbye to lawn worries – your maintenance is included in the HOA. After being greeted by a beautiful all brick exterior, step inside to discover gleaming hardwood floors that guide you throughout the home. Indulge in the luxury of a private primary suite, featuring a tray ceiling and a spa-like bathroom. Immerse yourself in the zero-entry tiled shower or unwind in the soaking tub – your personal oasis awaits. The double vanity adds a touch of practicality to the lavish surroundings. As the evening sets in, gather around the raised hearth gas log fireplace in the living room. This cozy focal point enhances the warmth that flows throughout the home. The gourmet kitchen is a chef's dream, boasting an oversized island and custom cabinetry, perfect for culinary adventures or casual gatherings. Step outside to the recent paver patio addition – a serene outdoor space for relaxation or entertainment. 324 Dormie Lane is not just a house; it's a narrative of refined living, thoughtful design, and the ease of a low-maintenance lifestyle. Welcome home!
Location
State SC
County Richland
Area Columbia Northeast
Rooms
Other Rooms Bonus-Finished
Primary Bedroom Level Main
Master Bedroom Double Vanity, Tub-Garden, Bath-Private, Separate Shower, Closet-Walk in, Ceilings-Tray, Ceiling Fan
Bedroom 2 Main Bath-Shared, Ceilings-Vaulted, Closet-Private
Dining Room Main Area, Floors-Hardwood, Molding
Kitchen Main Eat In, Floors-Hardwood, Island, Pantry, Counter Tops-Granite, Backsplash-Tiled, Cabinets-Painted, Recessed Lights
Interior
Interior Features Attic Storage, BookCase, Ceiling Fan, Garage Opener, Smoke Detector, Attic Pull-Down Access, Attic Access
Heating Gas 1st Lvl, Gas 2nd Lvl, Zoned
Cooling Central
Fireplaces Number 1
Fireplaces Type Gas Log-Natural
Equipment Dishwasher, Disposal, Microwave Built In, Stove Exhaust Vented Exte, Tankless H20
Laundry Heated Space, Mud Room
Exterior
Exterior Feature Sprinkler, Gutters - Partial
Parking Features Garage Attached, Front Entry
Garage Spaces 2.0
Fence Rear Only Aluminum
Street Surface Paved
Building
Lot Description Cul-de-Sac
Story 1.5
Foundation Slab
Sewer Public
Water Public
Structure Type Brick-All Sides-AbvFound
Schools
Elementary Schools Catawba Trail
Middle Schools Summit
High Schools Spring Valley
School District Richland Two
Read Less Info
Want to know what your home might be worth? Contact us for a FREE valuation!

Our team is ready to help you sell your home for the highest possible price ASAP
Bought with Non MLS Members






