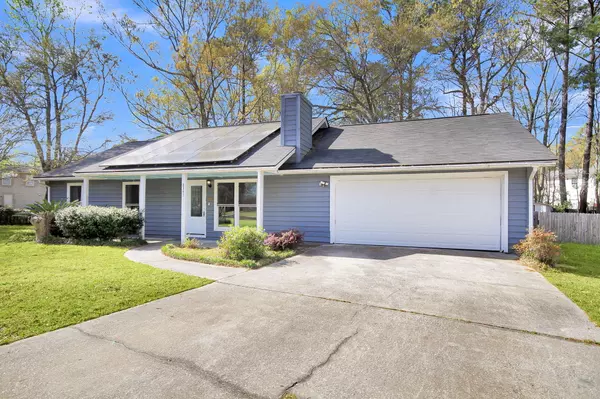Bought with The Boulevard Company, LLC
$340,000
$340,000
For more information regarding the value of a property, please contact us for a free consultation.
3 Beds
2 Baths
1,458 SqFt
SOLD DATE : 06/05/2024
Key Details
Sold Price $340,000
Property Type Single Family Home
Sub Type Single Family Detached
Listing Status Sold
Purchase Type For Sale
Square Footage 1,458 sqft
Price per Sqft $233
Subdivision Appian Landing
MLS Listing ID 24006778
Sold Date 06/05/24
Bedrooms 3
Full Baths 2
Year Built 1989
Lot Size 0.330 Acres
Acres 0.33
Property Sub-Type Single Family Detached
Property Description
Welcome to 8349 Longridge Dr, a charming and spacious home located in the heart of North Charleston and within the umbrella of DD2 schools. This beautiful 3-bedroom, 2-bathroom property offers a perfect blend of comfort and convenience. As you step inside, you will be greeted by a bright and airy living space with large windows that allow plenty of natural light to flow throughout the home.The open concept layout features a modern kitchen with stainless steel chef grade appliances including the refrigerator and ample cabinet space for storage. Included are a tankless water heater installed in 2021, new washer and dryer, solar panels with a 25 yr warranty, and new roof in 2019. This lot sits on .33 acres with plenty of opportunity to make the backyard a cozy retreat.Located in the neighborhood of Appian Landing, 8349 Longridge Dr is just minutes away from grocery stores, restaurants, and the Charleston International airport for easy commuting. Don't miss this opportunity to make this lovely home your own! Contact us today to schedule a showing.
Location
State SC
County Dorchester
Area 61 - N. Chas/Summerville/Ladson-Dor
Rooms
Primary Bedroom Level Lower
Master Bedroom Lower Ceiling Fan(s)
Interior
Interior Features Ceiling - Blown, Ceiling Fan(s), Great, Office, Separate Dining
Heating Forced Air, Natural Gas, Solar
Cooling Central Air
Flooring Ceramic Tile, Laminate
Fireplaces Number 1
Fireplaces Type Great Room, One, Wood Burning
Exterior
Parking Features 2 Car Garage, Attached, Garage Door Opener
Garage Spaces 2.0
Fence Partial
Porch Patio, Front Porch
Total Parking Spaces 2
Building
Lot Description 0 - .5 Acre, Cul-De-Sac, Level, Wooded
Story 1
Foundation Slab
Sewer Public Sewer
Water Public
Architectural Style Ranch
Level or Stories One
Structure Type Wood Siding
New Construction No
Schools
Elementary Schools Eagle Nest
Middle Schools River Oaks
High Schools Ft. Dorchester
Others
Acceptable Financing Cash, Conventional, FHA, VA Loan
Listing Terms Cash, Conventional, FHA, VA Loan
Financing Cash,Conventional,FHA,VA Loan
Read Less Info
Want to know what your home might be worth? Contact us for a FREE valuation!

Our team is ready to help you sell your home for the highest possible price ASAP






