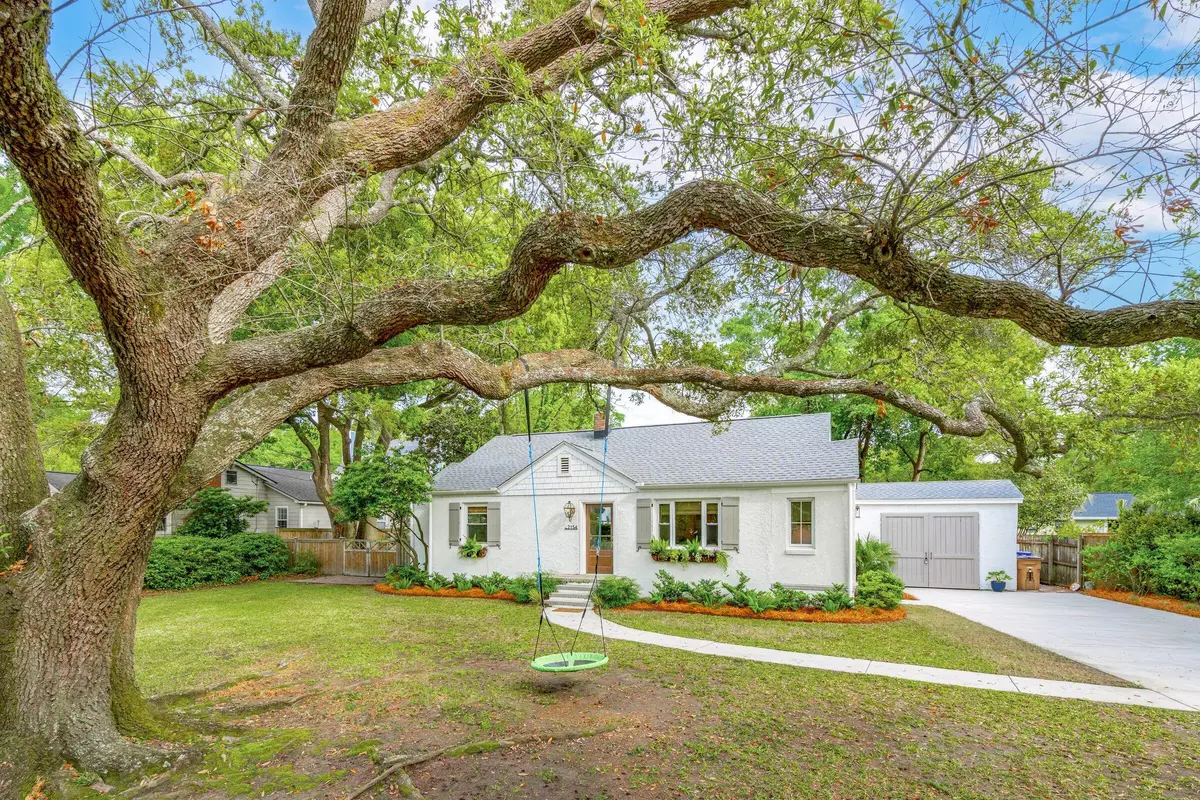Bought with Carolina One Real Estate
$1,049,000
$1,049,020
For more information regarding the value of a property, please contact us for a free consultation.
3 Beds
2 Baths
1,778 SqFt
SOLD DATE : 06/07/2024
Key Details
Sold Price $1,049,000
Property Type Single Family Home
Sub Type Single Family Detached
Listing Status Sold
Purchase Type For Sale
Square Footage 1,778 sqft
Price per Sqft $589
Subdivision Riverland Terrace
MLS Listing ID 24009189
Sold Date 06/07/24
Bedrooms 3
Full Baths 2
Year Built 1950
Lot Size 10,018 Sqft
Acres 0.23
Property Sub-Type Single Family Detached
Property Description
Picturesque, charming, quaint and striking are all words that I would associate with 2154 Coker Ave. Curb appeal starts at the street. There is a gravel parking area and large driveway space for guests. The parking areas and home are framed by the mature plantings and picturesque live oak. Continuing in through the 6 light front door you will enter the family room with the kitchen in the background. The kitchen area has a quaint island and natural hewn top with abundant countertop space helping to make food prep a joy. Lets not forget about the gas range, drawer microwave and wine refrigerator. When entering the side door to this kitchen area you will pass through the butler's pantry where you will find an addition sink with loads of cabinet and counter top space. Going down a couple of stairs to the rear of the home you will pass through a flex space with back yard access and the laundry area down the hall to the garage. Entering the large primary bedroom, you find there is outside access, walk in closet and a wet room in the bathroom creating a striking look and feel with its innovative use of space. The secondary bedrooms are down the hall from the family room. There you will find bedrooms and a bath. One of the bedrooms has a sitting area that has been used as an office, playroom and another bedroom. The landscaped back yard has a patio and there is a double gate on the left side of the home for back yard access. This home is just a few short blocks to several restaurants, movie theater, boat ramp, playground, dog park and a weekly farmers market behind the Pour House on Sunday mornings.
Location
State SC
County Charleston
Area 21 - James Island
Rooms
Primary Bedroom Level Lower
Master Bedroom Lower Ceiling Fan(s), Garden Tub/Shower, Outside Access, Walk-In Closet(s)
Interior
Interior Features Ceiling - Smooth, Garden Tub/Shower, Ceiling Fan(s), Living/Dining Combo, Office, Pantry
Heating Electric, Natural Gas
Cooling Central Air
Flooring Ceramic Tile, Wood
Laundry Laundry Room
Exterior
Exterior Feature Stoop
Parking Features 1.5 Car Garage
Garage Spaces 1.5
Fence Privacy
Community Features Boat Ramp, Dog Park, Park, Trash
Utilities Available Charleston Water Service, Dominion Energy, James IS PSD
Roof Type Architectural
Porch Patio
Total Parking Spaces 1
Building
Lot Description Interior Lot, Level
Story 1
Foundation Crawl Space, Slab
Sewer Public Sewer
Water Public
Architectural Style Cottage, Craftsman, Traditional
Level or Stories One
Structure Type Stucco
New Construction No
Schools
Elementary Schools Murray Lasaine
Middle Schools Camp Road
High Schools James Island Charter
Others
Acceptable Financing Cash, Conventional
Listing Terms Cash, Conventional
Financing Cash,Conventional
Read Less Info
Want to know what your home might be worth? Contact us for a FREE valuation!

Our team is ready to help you sell your home for the highest possible price ASAP






