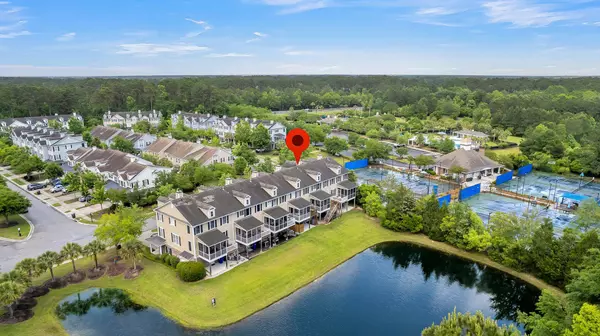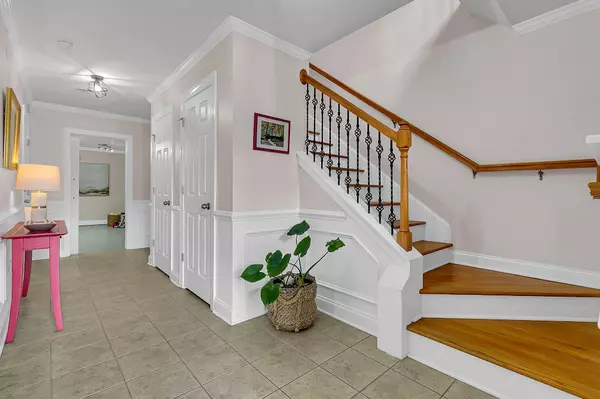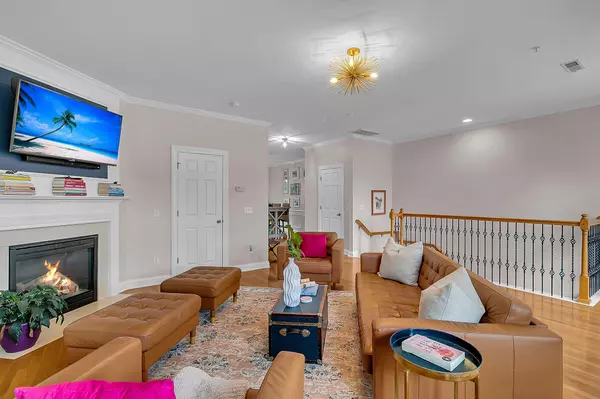Bought with Carolina One Real Estate
$582,000
$582,000
For more information regarding the value of a property, please contact us for a free consultation.
3 Beds
2.5 Baths
2,284 SqFt
SOLD DATE : 06/06/2024
Key Details
Sold Price $582,000
Property Type Single Family Home
Sub Type Single Family Attached
Listing Status Sold
Purchase Type For Sale
Square Footage 2,284 sqft
Price per Sqft $254
Subdivision Park West
MLS Listing ID 24011330
Sold Date 06/06/24
Bedrooms 3
Full Baths 2
Half Baths 1
Year Built 2008
Lot Size 2,613 Sqft
Acres 0.06
Property Description
Welcome home to 3576 Bagley Drive! Located in wonderful Preston in Park West, this spacious townhome enjoys a pond backdrop and is located just steps away from the award-winning Park West Clubhouse and Amenity Center. This fabulous three-story townhome boasts an amazing floor plan, and perfect upgrades.The entry foyer features a tiled entry, lovely moldings, iron rail detail, and leads back to an oversized bonus room. This wonderful space can be used as a rec room, home office or home gym. A door leads to the back yard space that overlooks the pond and tree setting. Also off foyer, is access to the attached one car garage and an elevator shaft that spans to all 3 floors (currently used as extra storage and home desk space).A hardwood staircase leads up to the open second floor. The very spacious living space boasts plenty of natural light, gas fireplace,, and adjacent powder room. The kitchen features stainless steel appliances, gas stove, 42'' cabinets and bar seating. The kitchen spills into the open dining area creating fabulous entertaining space. Step outside to the screened porch and separate deck to enjoy beautiful pond views, surrounded by mature, protected tree landscaping.
Upstairs, you will find three bedrooms and the beautiful hardwoods continuing to span the hall and bedrooms. The primary suite features vaulted ceilings, a large walk-in closet, and a bath with dual vanities, soaking tub, and shower. Two additional bright bedrooms share a full bathroom. Laundry (and good storage) are also located on second floor.
Park West is a master planned community with 2 pools, 6 tennis courts, dog park, and 16 miles of jogging trails and a trailhead that connects to Laurel Hill Park. Shopping, restaurants, and some schools are located within the development. As well as the added convenience of great shopping, beaches and downtown Charleston all at your close fingertips. Welcome home.
Any information deemed important to Buyers including but not limited to schools, sq. footage, HOA, etc. are the responsibility of the Buyer and their Agent to confirm.
Location
State SC
County Charleston
Area 41 - Mt Pleasant N Of Iop Connector
Region Preston
City Region Preston
Rooms
Primary Bedroom Level Upper
Master Bedroom Upper Ceiling Fan(s), Garden Tub/Shower
Interior
Interior Features Ceiling - Smooth, High Ceilings, Kitchen Island, Walk-In Closet(s), Ceiling Fan(s)
Heating Forced Air
Cooling Central Air
Flooring Ceramic Tile, Wood
Fireplaces Number 1
Fireplaces Type Gas Log, Living Room, One
Exterior
Exterior Feature Elevator Shaft
Garage Spaces 1.0
Community Features Pool, Tennis Court(s), Walk/Jog Trails
Waterfront Description Pond
Roof Type Architectural
Total Parking Spaces 1
Building
Story 3
Foundation Slab
Sewer Public Sewer
Water Public
Level or Stories 3 Stories
New Construction No
Schools
Elementary Schools Laurel Hill
Middle Schools Cario
High Schools Wando
Others
Financing Cash,Conventional
Read Less Info
Want to know what your home might be worth? Contact us for a FREE valuation!

Our team is ready to help you sell your home for the highest possible price ASAP






