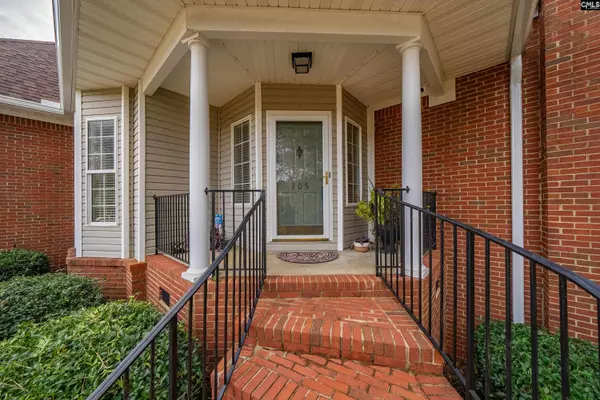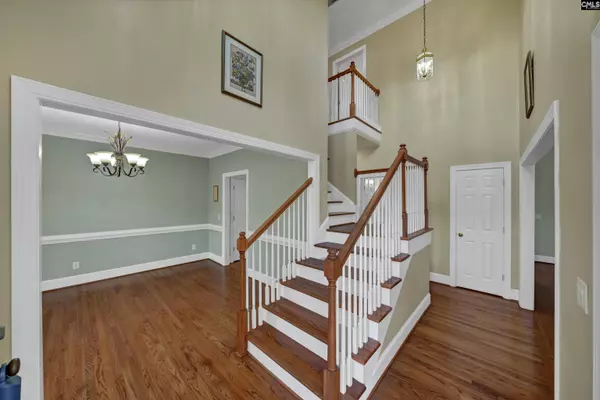$475,000
For more information regarding the value of a property, please contact us for a free consultation.
4 Beds
3 Baths
2,626 SqFt
SOLD DATE : 06/10/2024
Key Details
Property Type Single Family Home
Sub Type Single Family
Listing Status Sold
Purchase Type For Sale
Square Footage 2,626 sqft
Price per Sqft $180
Subdivision River Creek
MLS Listing ID 574362
Sold Date 06/10/24
Style Traditional
Bedrooms 4
Full Baths 2
Half Baths 1
Year Built 1998
Lot Size 1.020 Acres
Property Description
Welcome to 105 River Creek Drive in Irmo. This custom-built residence is nestled on a sprawling 1-acre lot that offers the perfect blend of luxury and privacy, without an HOA. It is the perfect home for the outdoor enthusiasts! Enjoy the tranquility of your surroundings from the comfort of your new screened porch and deck, providing the perfect spot for relaxation or entertaining guests. With summer quickly approaching, you will love having your very own pool, equipped with LED color-changing lights. The property boasts two outdoor sheds, as well as a spacious concrete pad with electricity and water access. Both sheds are wired with electricity, and one features a convenient utility sink, providing the new owner ample space for storage and a workshop. Step into a haven of comfort with hardwood floors seamlessly flowing throughout the interior. The large kitchen is a chef's delight, featuring new Whirlpool appliances that blend style and functionality effortlessly. The property is within the highly sought-after Lexington Richland 5 school district. With its great location and abundance of extras, this home is a rare find that perfectly combines convenience, style, and the joy of Southern living. Welcome home!
Location
State SC
County Richland
Area Irmo/St Andrews/Ballentine
Rooms
Primary Bedroom Level Main
Master Bedroom Double Vanity, Tub-Garden, Bath-Private, Separate Shower, Closet-Walk in, Ceilings-Tray, Ceiling Fan, Closet-Private, Floors-Hardwood, Separate Water Closet
Bedroom 2 Second Double Vanity, Bath-Shared, Tub-Shower, Ceiling Fan, Closet-Private, Floors-Hardwood
Dining Room Main Bay Window, Floors-Hardwood, Molding
Kitchen Main Eat In, Island, Pantry, Counter Tops-Solid Surfac, Cabinets-Stained, Floors-Tile, Backsplash-Tiled, Recessed Lights
Interior
Interior Features Attic Storage, Ceiling Fan, Garage Opener, Smoke Detector
Heating Heat Pump 1st Lvl, Heat Pump 2nd Lvl
Cooling Heat Pump 1st Lvl, Heat Pump 2nd Lvl
Fireplaces Number 1
Fireplaces Type Gas Log-Propane
Equipment Dishwasher, Microwave Above Stove, Electric Water Heater
Laundry Electric, Heated Space, Utility Room
Exterior
Exterior Feature Sprinkler, Workshop, Irrigation Well, Gutters - Full, Front Porch - Covered, Back Porch - Screened
Parking Features Garage Attached, Front Entry
Garage Spaces 2.0
Fence Around Pool, Privacy Fence, Rear Only Wood
Pool Yes
Street Surface Paved
Building
Story 1.5
Foundation Crawl Space
Sewer Septic
Water Well
Structure Type Brick-All Sides-AbvFound
Schools
Elementary Schools Oak Pointe
Middle Schools Dutch Fork
High Schools Dutch Fork
School District Lexington/Richland Five
Read Less Info
Want to know what your home might be worth? Contact us for a FREE valuation!

Our team is ready to help you sell your home for the highest possible price ASAP
Bought with Paul Properties LLC






