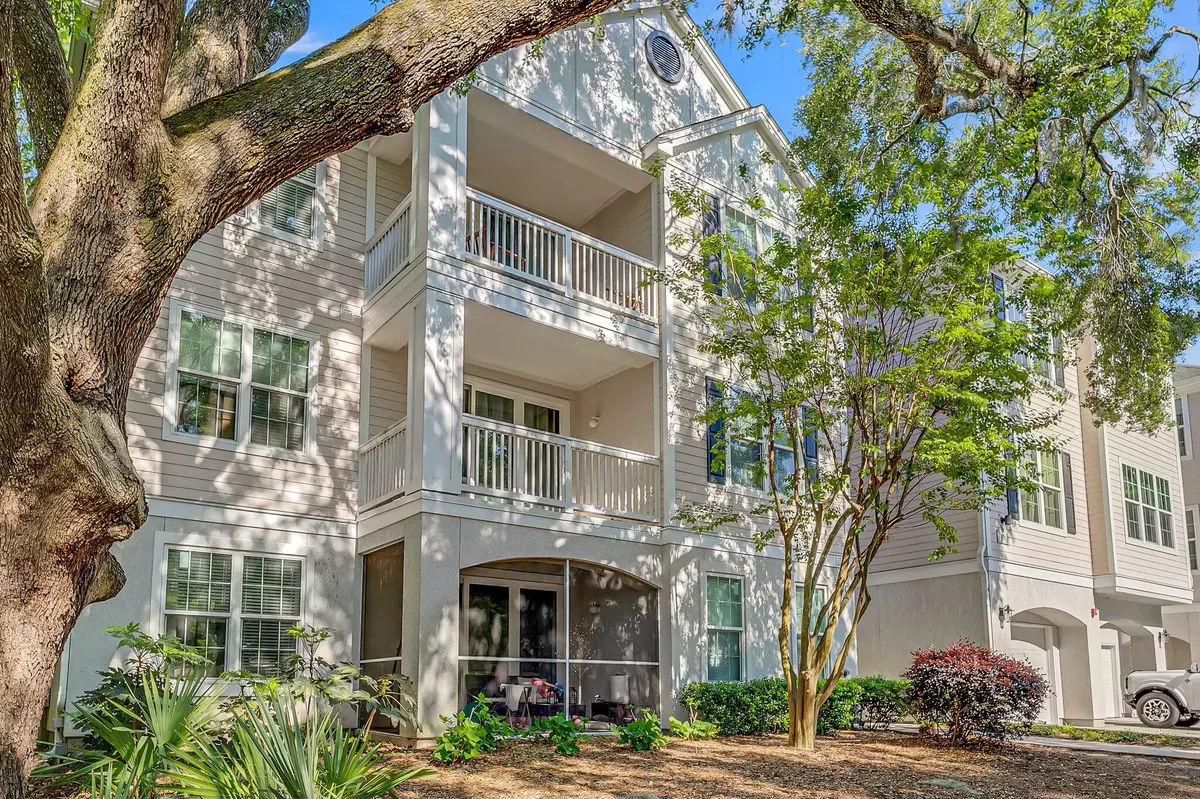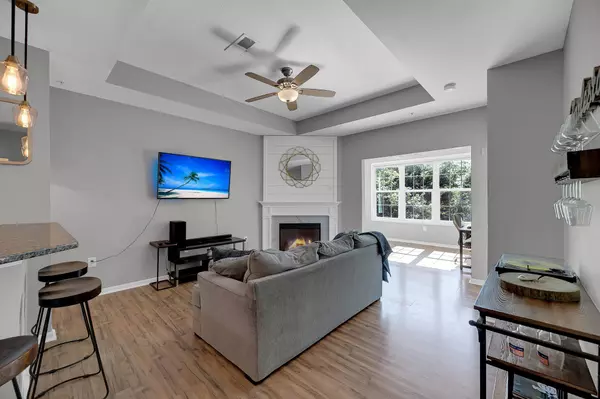Bought with Innovate Real Estate
$279,000
$279,000
For more information regarding the value of a property, please contact us for a free consultation.
1 Bed
1 Bath
943 SqFt
SOLD DATE : 06/10/2024
Key Details
Sold Price $279,000
Property Type Single Family Home
Sub Type Single Family Attached
Listing Status Sold
Purchase Type For Sale
Square Footage 943 sqft
Price per Sqft $295
Subdivision Twelve Oaks
MLS Listing ID 24009627
Sold Date 06/10/24
Bedrooms 1
Full Baths 1
Year Built 2002
Property Description
Very cute top floor condo in the popular neighborhood of Twelve Oaks. You simply can't beat the location which is right over the James Island line and only 8 miles to downtown. Kiawah Beachwalker park is approx. 20 mins away. This area boasts great breweries and award winning restaurants. Enjoy resort style amenities with a pool, gym, walking trails and grilling area. Inside the light filled & open floor plan offers a well designed layout with a spacious family room open to the kitchen and sunroom. The bedroom and bath are very roomy and offer great closet space. The fireplace is an extra and adds a special touch that not all units have. The kitchen offers granite, white cabinets, a breakfast bar and an area for a cafe table. The sunroom is perfect for an office and could also accommodate a pull out couch for guests. There's a wonderful walking trail at the front of the neighborhood perfect for dog walking and exploring. Truly a great condo and location with low monthly fee's.
Twelve Oaks is conveniently situated close to lots of shopping so running errands is a breeze. Also, award winning restaurants nearby are an added bonus - Wild Olive, The Royal Tern, Blu, Tattooed Moose, Kiss Cafe, Somm Wine Bar. Additionally, the condo's prime location close to downtown Charleston ensures easy access to the city's vibrant culture, dining, and entertainment options.
Location
State SC
County Charleston
Area 23 - Johns Island
Rooms
Primary Bedroom Level Lower
Master Bedroom Lower Walk-In Closet(s)
Interior
Interior Features Ceiling - Smooth, Kitchen Island, Walk-In Closet(s), Eat-in Kitchen, Family, Sun
Heating Electric
Cooling Central Air
Flooring Ceramic Tile, Laminate
Fireplaces Number 1
Fireplaces Type Family Room, One
Laundry Laundry Room
Exterior
Community Features Clubhouse, Fitness Center, Pool, Trash, Walk/Jog Trails
Utilities Available Dominion Energy, John IS Water Co
Building
Lot Description 0 - .5 Acre, Interior Lot, Wooded
Story 1
Sewer Public Sewer
Water Public
Level or Stories One
New Construction No
Schools
Elementary Schools Angel Oak
Middle Schools Haut Gap
High Schools St. Johns
Others
Financing Cash,Conventional
Read Less Info
Want to know what your home might be worth? Contact us for a FREE valuation!

Our team is ready to help you sell your home for the highest possible price ASAP






