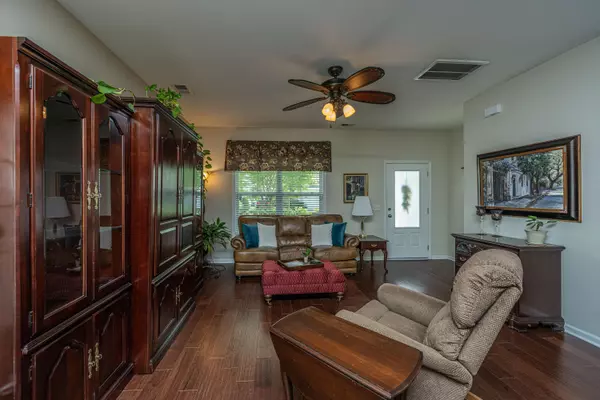Bought with The Real Estate Firm
$495,000
$499,000
0.8%For more information regarding the value of a property, please contact us for a free consultation.
3 Beds
2.5 Baths
1,881 SqFt
SOLD DATE : 06/12/2024
Key Details
Sold Price $495,000
Property Type Single Family Home
Sub Type Single Family Detached
Listing Status Sold
Purchase Type For Sale
Square Footage 1,881 sqft
Price per Sqft $263
Subdivision Woodlands
MLS Listing ID 24011358
Sold Date 06/12/24
Bedrooms 3
Full Baths 2
Half Baths 1
Year Built 2014
Lot Size 4,356 Sqft
Acres 0.1
Property Description
Combining Lowcountry Charm with a quaint community feel, 2129 Ashley Cooper Lane is conveniently located along the Historic Ashley River Corridor with easy access to countless shops, trendy spots for wining & dining, your pick of local Beaches, Ball Fields, Golf, Recreational Activities & Facilities, Public Boat Launch & Marina, Downtown Charleston (Or, Summerville), Picturesque Public Gardens, an expedient & expanding I-526, Boeing Aeronautical, N. Charleston Coliseum & Performing Arts Center, Charleston International Airport/Joint Base Charleston, and you'll be less than two miles from Bon Secours St. Francis Hospital, multiple medical buildings, the Waring Senior Center, and more! Among the comforts & updates you'll find in this HERS Rated, immaculately kept, and well-appointedCottage-Style home: 5" Hand-Hewn Hickory Floors & 9' Ceilings throughout the downstairs, Energy Star 30-Year Architectural Shingles w/ Energy-Saving Radiant Barrier Sheathing, Rain Gutters w/ downspouts & gutter guards, Tankless Water Heater, Low-E, insulated, single-hung, Energy Star Windows w/ Tilt Out Feature, Air Filtration System, Ceiling fans in the living room & every bedroom, Energy Star Appliance Package w/ Gas Range, Stainless Steel pull-out faucet w/ Soap Dispenser & Dishwasher, garbage disposal, Granite countertops, Staggered-Height Wall Cabinets, Privacy-Fenced & Fully Enclosed Backyard, Covered front Porch, (2) Car Attached (Drywalled) Garage to protect your vehicle from the elements and enable you to load/unload without getting wet, a tastefully landscaped, professionally maintained yard that includes hand-placed river rock, Azaleas, Camellias, Crepe Myrtles, Magnolias, and Maples (One Japanese), there's a community mail kiosk across the street and two pocket parks/ponds only a short stroll down the sidewalk in front of your home, one that's peppered with thoughtfully placed Street Lights and - BONUS: There is No Flood Insurance Requirement.
Location
State SC
County Charleston
Area 12 - West Of The Ashley Outside I-526
Rooms
Primary Bedroom Level Upper
Master Bedroom Upper Ceiling Fan(s), Garden Tub/Shower, Walk-In Closet(s)
Interior
Interior Features Ceiling - Smooth, High Ceilings, Garden Tub/Shower, Kitchen Island, Walk-In Closet(s), Ceiling Fan(s), Eat-in Kitchen, Family, Pantry, Separate Dining
Heating Natural Gas
Cooling Central Air
Flooring Ceramic Tile, Wood
Laundry Laundry Room
Exterior
Garage Spaces 2.0
Fence Privacy, Fence - Wooden Enclosed
Community Features Bus Line, Trash
Utilities Available Charleston Water Service, Dominion Energy
Roof Type Architectural,Fiberglass
Porch Patio, Porch - Full Front
Total Parking Spaces 2
Building
Lot Description Level
Story 2
Foundation Slab
Sewer Public Sewer
Water Public
Architectural Style Craftsman
Level or Stories Two
New Construction No
Schools
Elementary Schools Springfield
Middle Schools C E Williams
High Schools West Ashley
Others
Financing Cash,Conventional,FHA,VA Loan
Read Less Info
Want to know what your home might be worth? Contact us for a FREE valuation!

Our team is ready to help you sell your home for the highest possible price ASAP






