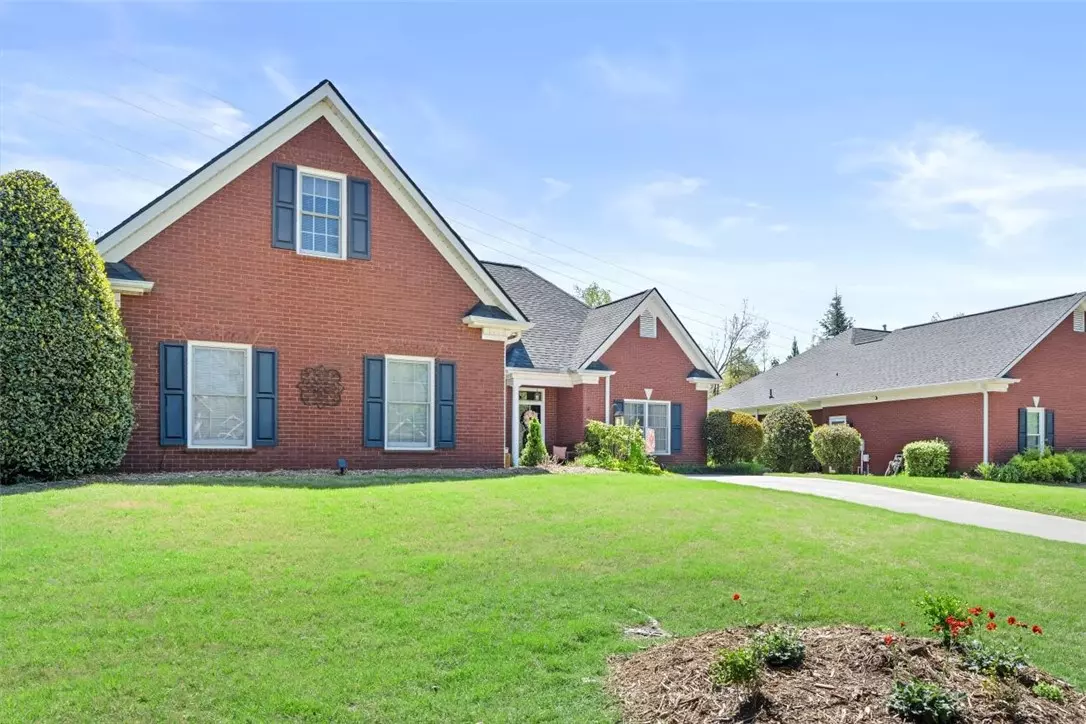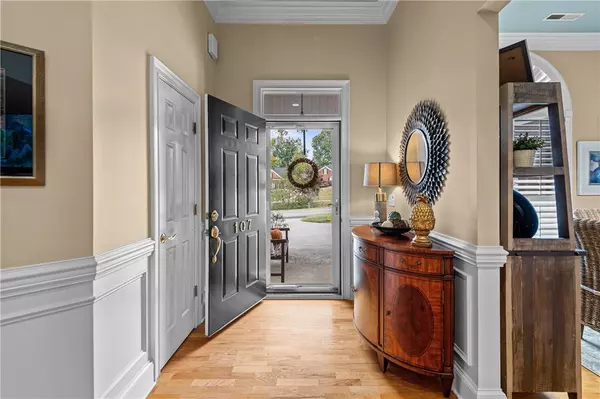$404,000
$415,000
2.7%For more information regarding the value of a property, please contact us for a free consultation.
3 Beds
3 Baths
2,045 SqFt
SOLD DATE : 06/13/2024
Key Details
Sold Price $404,000
Property Type Single Family Home
Sub Type Single Family Residence
Listing Status Sold
Purchase Type For Sale
Square Footage 2,045 sqft
Price per Sqft $197
Subdivision Brookstone Meadows
MLS Listing ID 20273891
Sold Date 06/13/24
Style Traditional
Bedrooms 3
Full Baths 3
HOA Fees $57/ann
HOA Y/N Yes
Abv Grd Liv Area 2,045
Total Fin. Sqft 2045
Year Built 1999
Annual Tax Amount $1,484
Tax Year 2023
Lot Size 0.330 Acres
Acres 0.33
Property Description
BROOKSTONE MEADOWS is where you will find this attractive, designer-inspired, well-maintained ALL BRICK, ONE LEVEL home in the community of Brookstone Village. WELCOME to one of the Upstate's best public golf course communities, Brookstone Meadows, located just minutes off I-85. The Club at Brookstone proudly offers a newly opened TRACKMAN DRIVING RANGE for all skills & ages, open day & night; rain or shine, and the mini-golf design is in its final stages! This course offers Finn Scooters as a mode of transportation around the 18 holes & a new Club Car fleet will be added in October 2024. This ALL BRICK, well-maintained one-level home w/bonus, offers a life of leisurely days, to enjoy in this prestigious golf community, at The Club at Brookstone, with dining available, on-site, at The Brook at Brookstone. Enjoy swimming, tennis, pickle-ball, basketball, golfing on the sprawling, challenging, yet fun, 18 hole Tom Jackson designed layout. This home is located in the Brookstone Village section of Brookstone Meadows and offers a split floor plan with the master ensuite on the left side of the home, with two additional bedrooms on the opposite side, sharing a jack-and-jill bathroom. Vaulted ceilings, crown molding and designer inspired color palette are just a few of the beautiful features throughout this home. A fireplace with gas logs, compliments the large great room that flows onto the 168 sq. ft. screened back porch, allowing outdoor living space for your enjoyment of the quiet, relaxing, fenced back yard. A patio is adjacent to the screened porch, complete with a gas line for a grill. Also enjoy views of the meticulously maintained back yard, through your kitchen and breakfast area window. The updated kitchen has beautiful, white cabinetry with soft-close drawers, stainless steel appliances, quartz countertops and a pantry. All kitchen appliances, including the washer and dryer will convey. A formal, open dining room is adjacent to the kitchen. The spacious master ensuite offers a trey ceiling, and master bathroom with jetted tub, toilet closet, separate shower, double sinks and walk-in closet. Upstairs, you'll find a full bathroom and BONUS ROOM. Attic space offers extra storage, along with built-in cabinetry in the 407 sq. ft. two-car garage. The garage provides its own, private entrance into the home, with an additional "visitors" door, for backdoor guests. This home had a new HVAC installed in 2020 and a new roof in 2018. The buyer of this property will receive a one year home warranty, provided at closing. All blinds, including plantation shutters, will convey upon sale of the home. This community prides itself on bringing a country club level golf and social experience while being down to earth, fun, and enjoyable. Start packing for your move to 107 Grove Park Dr. Anderson, South Carolina, today!
Location
State SC
County Anderson
Community Common Grounds/Area, Clubhouse, Golf, Tennis Court(S)
Area 103-Anderson County, Sc
Rooms
Basement None
Main Level Bedrooms 3
Interior
Interior Features Bathtub, Tray Ceiling(s), Ceiling Fan(s), Cathedral Ceiling(s), Dual Sinks, High Ceilings, Jack and Jill Bath, Jetted Tub, Bath in Primary Bedroom, Quartz Counters, Smooth Ceilings, Shutters, Separate Shower, Cable TV, Upper Level Primary, Vaulted Ceiling(s), Walk-In Closet(s), Walk-In Shower, Breakfast Area
Heating Heat Pump
Cooling Heat Pump
Flooring Carpet, Ceramic Tile, Hardwood
Fireplaces Type Gas, Option
Fireplace No
Window Features Blinds,Plantation Shutters,Wood Frames
Appliance Dryer, Dishwasher, Electric Oven, Electric Range, Electric Water Heater, Disposal, Microwave, Refrigerator, Washer
Laundry Washer Hookup, Electric Dryer Hookup
Exterior
Exterior Feature Fence, Sprinkler/Irrigation, Patio
Garage Attached, Garage, Driveway, Garage Door Opener
Garage Spaces 2.0
Fence Yard Fenced
Community Features Common Grounds/Area, Clubhouse, Golf, Tennis Court(s)
Utilities Available Electricity Available, Natural Gas Available, Sewer Available, Water Available, Cable Available
Waterfront No
Water Access Desc Public
Roof Type Architectural,Shingle
Accessibility Low Threshold Shower
Porch Patio, Porch, Screened
Garage Yes
Building
Lot Description Outside City Limits, Subdivision, Sloped, Trees
Entry Level One and One Half
Foundation Slab
Sewer Public Sewer
Water Public
Architectural Style Traditional
Level or Stories One and One Half
Structure Type Brick
Schools
Elementary Schools Spearman Elem
Middle Schools Wren Middle
High Schools Wren High
Others
Pets Allowed Yes
HOA Fee Include Insurance,Pool(s),Street Lights
Tax ID 143-02-01-004
Membership Fee Required 690.0
Financing Cash
Pets Description Yes
Read Less Info
Want to know what your home might be worth? Contact us for a FREE valuation!

Our team is ready to help you sell your home for the highest possible price ASAP
Bought with Parker Quigley Properties LLC
Get More Information







