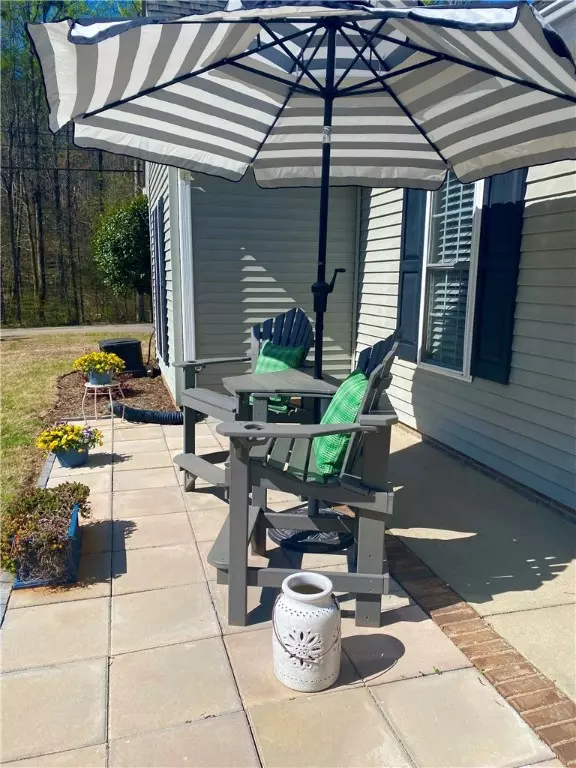$295,000
$317,000
6.9%For more information regarding the value of a property, please contact us for a free consultation.
3 Beds
2 Baths
1,238 SqFt
SOLD DATE : 06/13/2024
Key Details
Sold Price $295,000
Property Type Single Family Home
Sub Type Single Family Residence
Listing Status Sold
Purchase Type For Sale
Square Footage 1,238 sqft
Price per Sqft $238
Subdivision Foxwood Hills/Mt Bay Estates
MLS Listing ID 20273001
Sold Date 06/13/24
Style Ranch
Bedrooms 3
Full Baths 2
HOA Fees $78/ann
HOA Y/N Yes
Abv Grd Liv Area 1,238
Total Fin. Sqft 1238
Year Built 2000
Lot Size 0.550 Acres
Acres 0.55
Property Description
Welcome to this charming 3 bedroom, 2 bath home nestled within the serene Foxwood Hills Subdivision. This interior lake home boast year round views of Lake Hartwell right from your living room chair. The owner's of this beautiful home have took many measures to upgrade several items including new luxury vinyl plank flooring, new gutter guards, new landscaping, new covered carport with lighting & fans, new metal building for RV or boat storage, new 14' x 32' storage building and added a relaxing fire pit & sitting area just to name a few.
Location
State SC
County Oconee
Community Common Grounds/Area, Clubhouse, Fitness Center, Playground, Pool, Tennis Court(S), Water Access, Lake
Area 206-Oconee County, Sc
Rooms
Basement None
Main Level Bedrooms 3
Interior
Interior Features Ceiling Fan(s), Cathedral Ceiling(s), Granite Counters, Bath in Primary Bedroom, Upper Level Primary, Walk-In Closet(s), Walk-In Shower, Storm Door(s)
Heating Heat Pump
Cooling Heat Pump
Flooring Ceramic Tile, Luxury Vinyl, Luxury VinylPlank
Fireplace No
Window Features Blinds,Insulated Windows,Tilt-In Windows,Vinyl
Appliance Dryer, Dishwasher, Electric Water Heater, Disposal, Gas Oven, Gas Range, Microwave, Refrigerator, Washer
Laundry Washer Hookup
Exterior
Exterior Feature Storm Windows/Doors
Garage Detached Carport, Driveway
Garage Spaces 4.0
Pool Community
Community Features Common Grounds/Area, Clubhouse, Fitness Center, Playground, Pool, Tennis Court(s), Water Access, Lake
View Y/N Yes
Water Access Desc Private
View Water
Roof Type Architectural,Shingle
Accessibility Low Threshold Shower
Porch Porch, Screened
Garage Yes
Building
Lot Description Corner Lot, Level, Outside City Limits, Subdivision, Trees, Views, Interior Lot
Entry Level One
Foundation Slab
Sewer Private Sewer
Water Private
Architectural Style Ranch
Level or Stories One
Structure Type Vinyl Siding
Schools
Elementary Schools Westminster Elm
Middle Schools West Oak Middle
High Schools Westside High
Others
Pets Allowed Yes
HOA Fee Include Common Areas,Pool(s),Recreation Facilities,Security
Tax ID 315-03-01-014
Security Features Smoke Detector(s),Security Guard
Membership Fee Required 942.0
Financing Conventional
Pets Description Yes
Read Less Info
Want to know what your home might be worth? Contact us for a FREE valuation!

Our team is ready to help you sell your home for the highest possible price ASAP
Bought with Western Upstate Keller William
Get More Information







