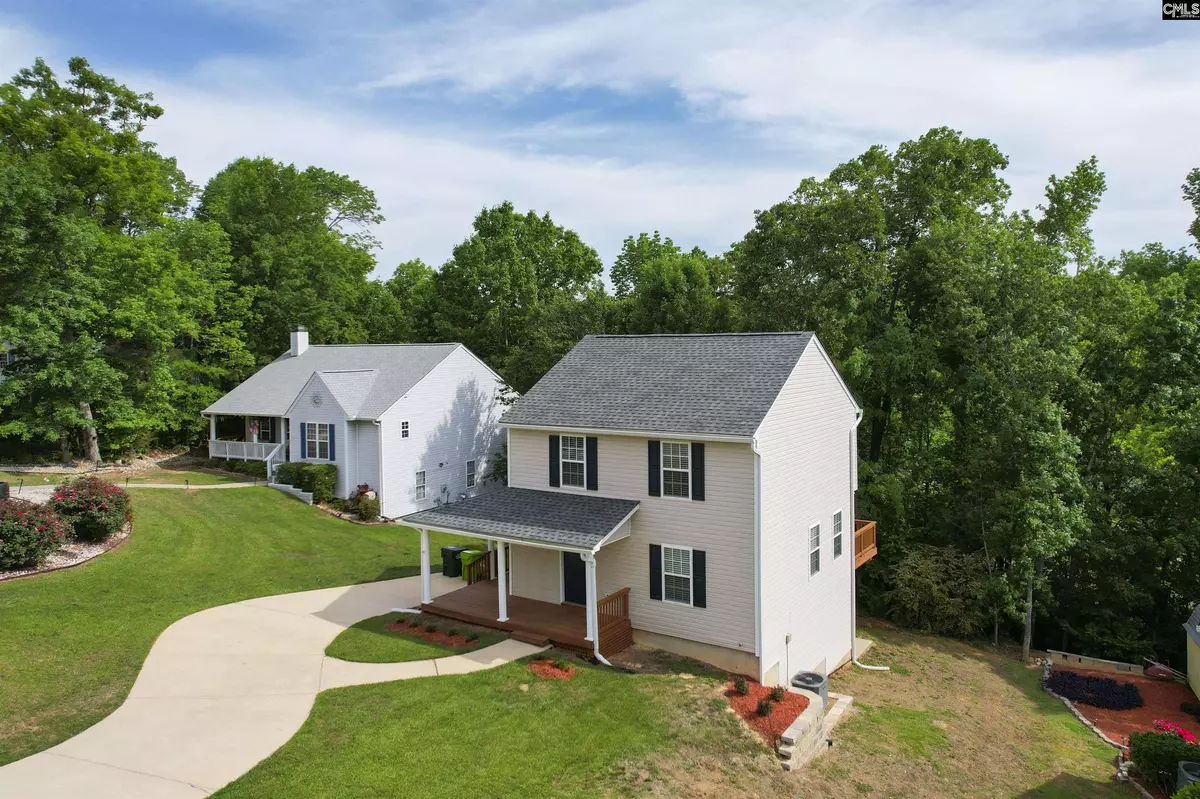$250,000
For more information regarding the value of a property, please contact us for a free consultation.
3 Beds
4 Baths
1,670 SqFt
SOLD DATE : 06/14/2024
Key Details
Property Type Single Family Home
Sub Type Single Family
Listing Status Sold
Purchase Type For Sale
Square Footage 1,670 sqft
Price per Sqft $148
Subdivision Hidden Oaks
MLS Listing ID 584145
Sold Date 06/14/24
Style Traditional
Bedrooms 3
Full Baths 3
Half Baths 1
Year Built 2004
Lot Size 0.300 Acres
Property Description
This gorgeous home located in Hidden Oaks is like a secret oasis from the hustle and bustle of life - Yet it is right in the middle of everything! You feel so welcomed the minute you step onto the wrap around front porch which affords you two entrances into the home - step in the side door and you walk right into the back foyer complete with half bath, nice laundry room and into a bright airy kitchen with the perfect window over the sink to watch the birds in the woods located behind the home. Walk into the front door and be shocked at just how LARGE the Great Room is - plus it opens to the Dining Room making it seem even bigger! Upstairs you will find a spacious primary suite with large walk in closet and private bath with dual vanities. Two additional bedrooms plus a nice sized hall bath ..... but wait - there is more - from the main floor go downstairs to the basement - there is a 3rd Full Bath completely finished out and ready for use PLUS another bedroom and additional game room (not included in sq footage) that are partially finished - perfect way to customize your next home!
Location
State SC
County Lexington
Area Irmo/St Andrews/Ballentine
Rooms
Other Rooms Bonus-Unfinished
Primary Bedroom Level Second
Master Bedroom Double Vanity, Bath-Private, Closet-Walk in, Ceiling Fan, Closet-Private
Bedroom 2 Second Ceiling Fan, Closet-Private, Floors - Carpet
Dining Room Main Area, Floors - Vinyl
Kitchen Main Eat In, Pantry, Counter Tops-Formica, Floors-Vinyl, Cabinets-Painted
Interior
Interior Features Attic Storage, Ceiling Fan, Attic Pull-Down Access, Attic Access
Heating Central, Electric, Split System
Cooling Central, Split System
Equipment Refrigerator, Electric Water Heater
Laundry Heated Space, Utility Room
Exterior
Exterior Feature Patio, Gutters - Partial, Front Porch - Covered, Back Porch - Uncovered, Other Porch - Covered
Parking Features None
Fence NONE
Pool No
Street Surface Paved
Building
Lot Description Cul-de-Sac
Story 2
Foundation Slab
Sewer Public
Water Public
Structure Type Vinyl
Schools
Elementary Schools H. E. Corley
Middle Schools Dutch Fork
High Schools Dutch Fork
School District Lexington/Richland Five
Read Less Info
Want to know what your home might be worth? Contact us for a FREE valuation!

Our team is ready to help you sell your home for the highest possible price ASAP
Bought with Yip Premier Real Estate LLC






