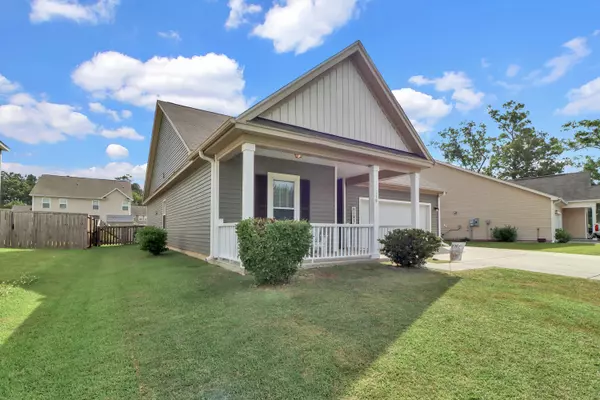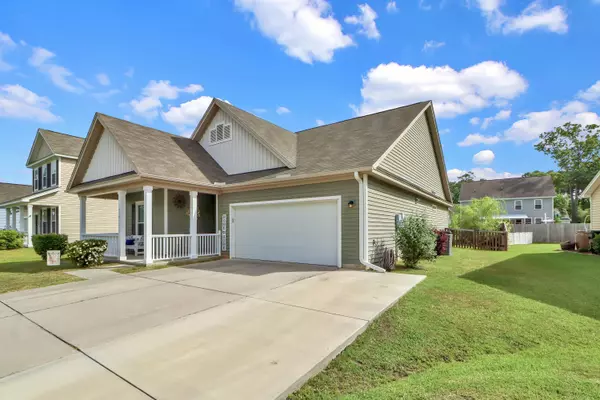Bought with A & A Realty & Co, LLC
$354,000
$355,000
0.3%For more information regarding the value of a property, please contact us for a free consultation.
3 Beds
2 Baths
1,586 SqFt
SOLD DATE : 06/14/2024
Key Details
Sold Price $354,000
Property Type Single Family Home
Sub Type Single Family Detached
Listing Status Sold
Purchase Type For Sale
Square Footage 1,586 sqft
Price per Sqft $223
Subdivision Strawberry Station
MLS Listing ID 24011092
Sold Date 06/14/24
Bedrooms 3
Full Baths 2
Year Built 2016
Lot Size 8,276 Sqft
Acres 0.19
Property Description
Welcome to this one story charmer in Strawberry Station! As you pull up, you'll notice the expanded driveway, ready for your RV or boat. To make charging easier, the garage is equipped with a 30 amp plug. The garage also features some built in storage and a utility sink. The front porch has plenty of room for sitting and enjoying. Then as you walk inside you'll notice the hardwood floors that run throughout the main living space, while the 3 bedrooms offer carpet. This home has a feel of comfort and coziness, while also having the space to entertain! The floor plan is an open concept kitchen, dining, and living room. The kitchen has granite countertops and a 3'8'' x 8'4'' island, a pantry, a 5-burner gas range, a new Bosch dishwasher, and a tile backsplash.Off the living room is the master bedroom and en suite. The master bathroom features a dual sink vanity and 2 walk-in closets. Two guest rooms, a guest bathroom, a hall closet, and a laundry room complete out the inside. The expanded and covered back patio offers year-round enjoyment! It features a ceiling fan, a built-in kitchen with gas grill, a hot tub with retractable privacy screens, a fire pit area, and a shed for all your outdoor storage needs. Strawberry Station is a boat and RV friendly community. It is located about 8 mins from Cypress Gardens boat landing (on the Cooper River) and about 3 mins to Publix and other eateries. Don't miss your opportunity!
Location
State SC
County Berkeley
Area 72 - G.Cr/M. Cor. Hwy 52-Oakley-Cooper River
Rooms
Primary Bedroom Level Lower
Master Bedroom Lower Ceiling Fan(s), Multiple Closets, Walk-In Closet(s)
Interior
Interior Features Ceiling - Smooth, High Ceilings, Kitchen Island, Walk-In Closet(s), Ceiling Fan(s), Eat-in Kitchen, Living/Dining Combo
Heating Natural Gas
Cooling Central Air
Flooring Vinyl, Wood
Laundry Laundry Room
Exterior
Garage Spaces 2.0
Fence Fence - Wooden Enclosed
Community Features Clubhouse
Utilities Available BCW & SA, Berkeley Elect Co-Op, Dominion Energy
Roof Type Asphalt
Porch Patio, Covered, Front Porch
Total Parking Spaces 2
Building
Story 1
Foundation Slab
Sewer Public Sewer
Water Public
Architectural Style Ranch
Level or Stories One
New Construction No
Schools
Elementary Schools Foxbank
Middle Schools Sedgefield
High Schools Goose Creek
Others
Financing Any,Cash,Conventional,FHA,VA Loan
Read Less Info
Want to know what your home might be worth? Contact us for a FREE valuation!

Our team is ready to help you sell your home for the highest possible price ASAP
Get More Information







