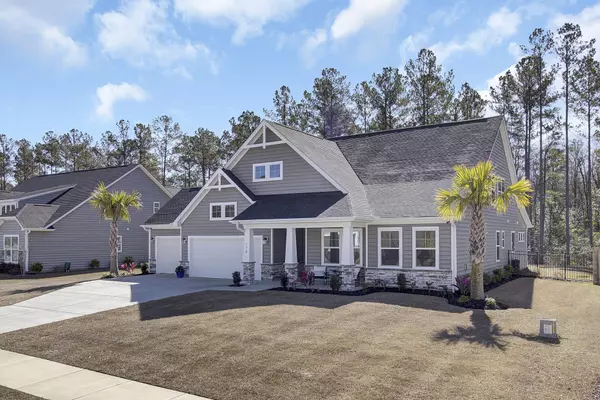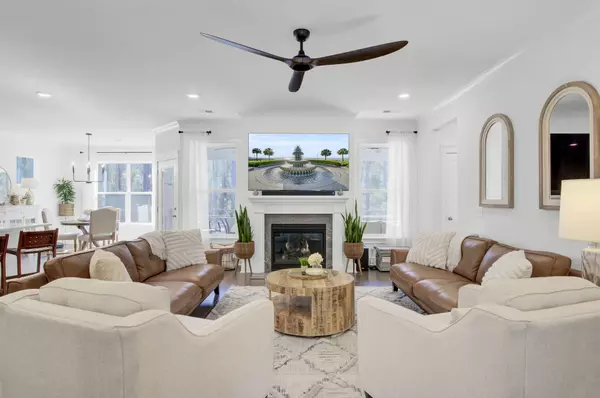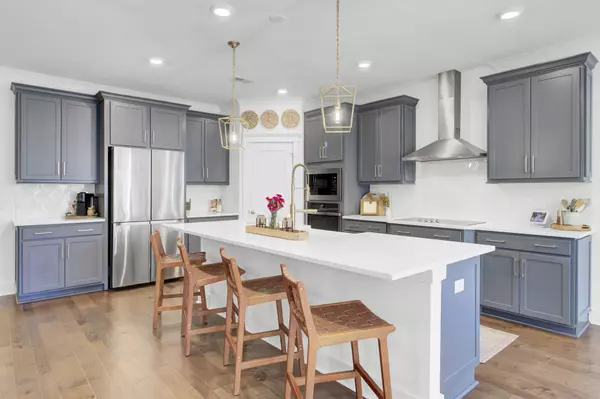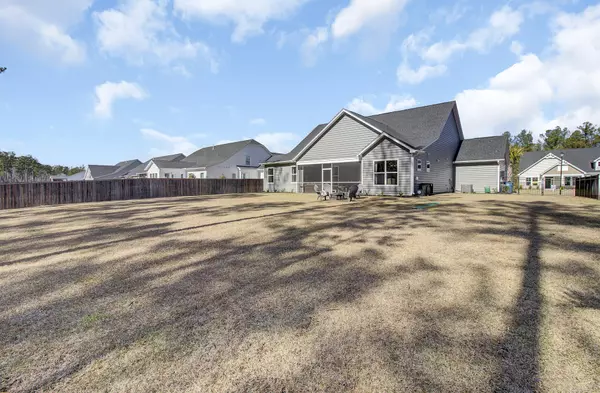Bought with RE/MAX Southern Shores
$648,000
$649,950
0.3%For more information regarding the value of a property, please contact us for a free consultation.
4 Beds
3.5 Baths
2,740 SqFt
SOLD DATE : 06/14/2024
Key Details
Sold Price $648,000
Property Type Single Family Home
Sub Type Single Family Detached
Listing Status Sold
Purchase Type For Sale
Square Footage 2,740 sqft
Price per Sqft $236
Subdivision French Quarter Creek
MLS Listing ID 24004077
Sold Date 06/14/24
Bedrooms 4
Full Baths 3
Half Baths 1
Year Built 2022
Lot Size 0.340 Acres
Acres 0.34
Property Description
Experience luxury and sophistication in this coveted Sullivan B Eastwood built model home. Only a mere one year old yet surpassing the allure of new construction with a multitude of exquisite upgrades. Step into the lengthy foyer adorned with custom trim work, setting the stage for the beautiful interior that awaits.Offering four bedrooms, 3.5 baths, and a 3rd-car utility garage, this residence exudes elegance and functionality at every turn. The rear family room invites you in with a cozy gas fireplace, seamlessly flowing into the designer eat-in kitchen with top-of-the-line finishes. A sprawling sit-down island offers the perfect setting for casual dining, while the private rear porch provides a serene retreat overlooking the vast fenced yard, nestled against a backdrop of protected trees and wetlands.
The owner's retreat, positioned at the rear of the home, indulges with a lavish bath featuring a garden tub, separate shower, and an expansive walk-in closet. A private home office awaits at the front of the residence, alongside two additional bedrooms and a full bath, ensuring both convenience and privacy.
Ascend the rear staircase to discover a fourth bedroom, another full bath, and a versatile loft space, epitomizing the home's thoughtful design. Hardwood floors, quartz countertops, and a well crafted trim package exemplify the attention to detail found throughout.
Anticipate future relaxation and recreation with the upcoming amenity center, including a pool and pavilion, while enjoying the convenience of being just 12 minutes away from the bustling hubs of Mt Pleasant and only 13 minutes to the Point Hope shopping center.
Impeccably maintained and showcasing a model-like quality, this residence stands as a testament to meticulous care and superior craftsmanship, offering one of the most compelling values in close proximity to Mt Pleasant.
Updates in the last year:
Added electric fireplace in owners suite
Added new kitchen cabinet hardware
New kitchen faucet
Added island lights
Fenced entire backyard
Added Downspout bubblers
Added main drain on right of house with a French drain leading off of property
Painted garage walls
Installed smart garage door openers
Installed updated landscaping
Added palm trees
Sodded the entire backyard
Installed new light and fan fixtures throughout
Added automated blinds in master bathroom
-Electric cooktop can easily be switched out for gas- gas stub is there if desired
Schedule your showing quickly as this beauty is sure to grab attention!
Location
State SC
County Berkeley
Area 75 - Cross, St.Stephen, Bonneau, Rural Berkeley Cty
Rooms
Primary Bedroom Level Lower
Master Bedroom Lower Ceiling Fan(s), Garden Tub/Shower, Walk-In Closet(s)
Interior
Interior Features Ceiling - Smooth, High Ceilings, Garden Tub/Shower, Kitchen Island, Walk-In Closet(s), Ceiling Fan(s), Eat-in Kitchen, Family, Entrance Foyer, Great, Loft, In-Law Floorplan, Office, Pantry
Heating Forced Air, Natural Gas
Cooling Central Air
Flooring Ceramic Tile, Wood
Fireplaces Number 1
Fireplaces Type Family Room, Gas Connection, One
Laundry Laundry Room
Exterior
Exterior Feature Lawn Irrigation
Garage Spaces 9.0
Fence Fence - Wooden Enclosed
Community Features Pool
Utilities Available BCW & SA, Berkeley Elect Co-Op, Dominion Energy
Roof Type Architectural
Porch Front Porch, Screened
Total Parking Spaces 9
Building
Lot Description 0 - .5 Acre, Wooded
Story 2
Foundation Slab
Sewer Septic Tank
Water Public
Architectural Style Ranch, Traditional
Level or Stories Two
New Construction No
Schools
Elementary Schools Cainhoy
Middle Schools Philip Simmons
High Schools Philip Simmons
Others
Financing Any
Special Listing Condition 10 Yr Warranty
Read Less Info
Want to know what your home might be worth? Contact us for a FREE valuation!

Our team is ready to help you sell your home for the highest possible price ASAP






