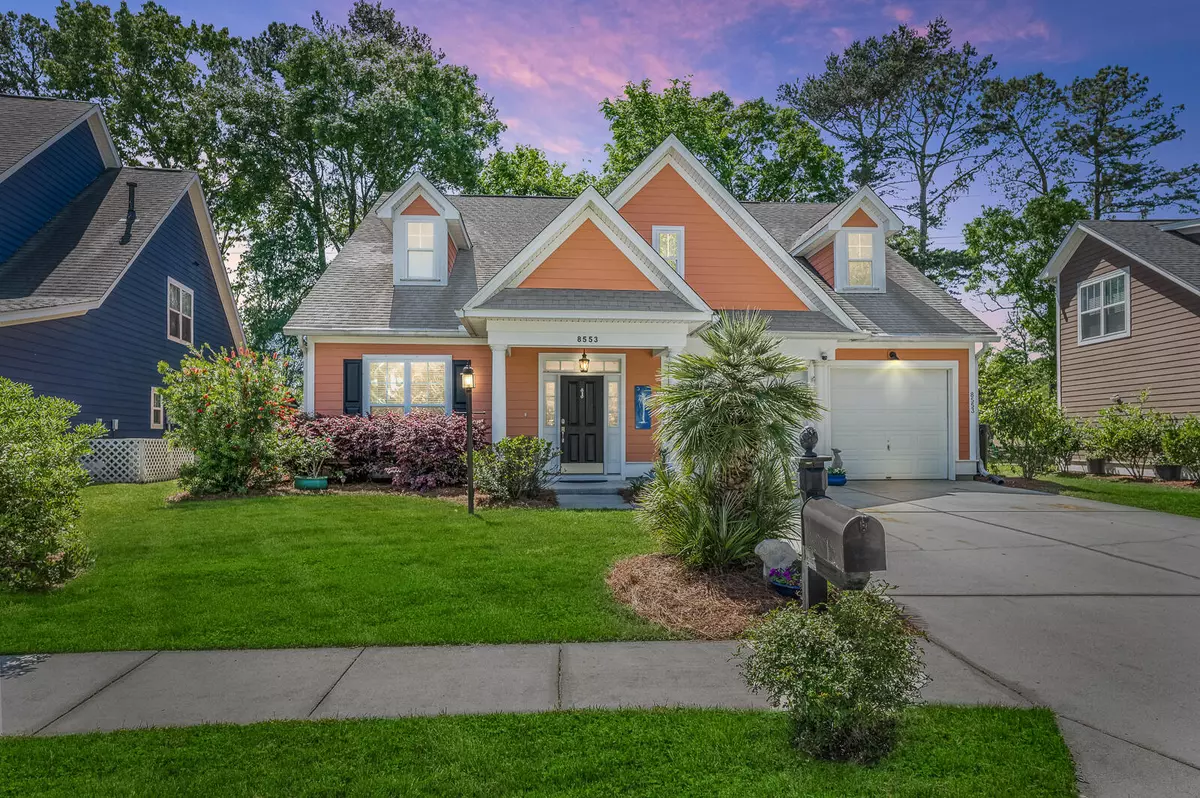Bought with Keller Williams Realty Charleston
$425,000
$440,000
3.4%For more information regarding the value of a property, please contact us for a free consultation.
3 Beds
2.5 Baths
2,523 SqFt
SOLD DATE : 06/13/2024
Key Details
Sold Price $425,000
Property Type Single Family Home
Sub Type Single Family Detached
Listing Status Sold
Purchase Type For Sale
Square Footage 2,523 sqft
Price per Sqft $168
Subdivision Indigo Palms
MLS Listing ID 24009229
Sold Date 06/13/24
Bedrooms 3
Full Baths 2
Half Baths 1
Year Built 2007
Lot Size 9,583 Sqft
Acres 0.22
Property Description
Step into your new home today! Skip the wait for new construction and embrace the charm of this cozy, well-maintained Charleston Rainbow Row inspired craftsman style property. With freshly painted cement plank siding and lush, mature landscaping, this home invites you to discover its warmth and character. Upon entering, you'll be greeted by hardwood floors throughout the first floor. To the left, a versatile flex space awaits, perfect for your home office or elegant dining area. The kitchen is a chef's delight, bathed in radiant natural light and boasting ample counter space for meal preparation. Its open layout seamlessly connects to the living room, where high vaulted ceilings and a gas fireplace create a welcoming ambiance for gatherings and entertaining. Retreat to the expansiveprimary bedroom, featuring a generous space to accommodate your king-size bedroom furniture. With tray ceilings, abundant natural light, and a cozy sitting area, it's the perfect sanctuary to unwind and relax after a long day.There is separate tub and shower in the ensuite along with an oversized closet to enjoy. The laundry room is downstairs off the living area with room to fold and hang your laundry. The back yard is a tranquil oasis and backs to a wooded area to watch the sunset and allows for privacy. Upstairs has two bedrooms with plenty of space, closet storage, radiant natural lighting with an adjacent full bath to share. The large attic space allows for even more storage. This neighborhood has double sidewalks, ponds and a pool for your outdoor enjoyment. Don't miss out on the opportunity to make this delightful property your own. Schedule a viewing today and experience the comfort and charm it has to offer!
Location
State SC
County Dorchester
Area 61 - N. Chas/Summerville/Ladson-Dor
Rooms
Master Bedroom Ceiling Fan(s), Garden Tub/Shower, Multiple Closets, Sitting Room, Walk-In Closet(s)
Interior
Interior Features Ceiling - Cathedral/Vaulted, Ceiling - Smooth, Tray Ceiling(s), High Ceilings, Ceiling Fan(s), Eat-in Kitchen, Entrance Foyer, Living/Dining Combo, Pantry, Separate Dining, Study
Heating Natural Gas
Cooling Central Air
Flooring Ceramic Tile, Wood
Fireplaces Number 1
Fireplaces Type Great Room, One
Laundry Laundry Room
Exterior
Garage Spaces 2.0
Fence Fence - Wooden Enclosed
Community Features Trash, Walk/Jog Trails
Utilities Available Dorchester Cnty Water and Sewer Dept
Roof Type Architectural
Porch Front Porch, Screened
Total Parking Spaces 2
Building
Lot Description .5 - 1 Acre, Wooded
Story 2
Foundation Slab
Sewer Public Sewer
Water Public
Architectural Style Craftsman
Level or Stories Two
New Construction No
Schools
Elementary Schools Windsor Hill
Middle Schools River Oaks
High Schools Ft. Dorchester
Others
Financing Cash,Conventional,FHA,VA Loan
Read Less Info
Want to know what your home might be worth? Contact us for a FREE valuation!

Our team is ready to help you sell your home for the highest possible price ASAP






