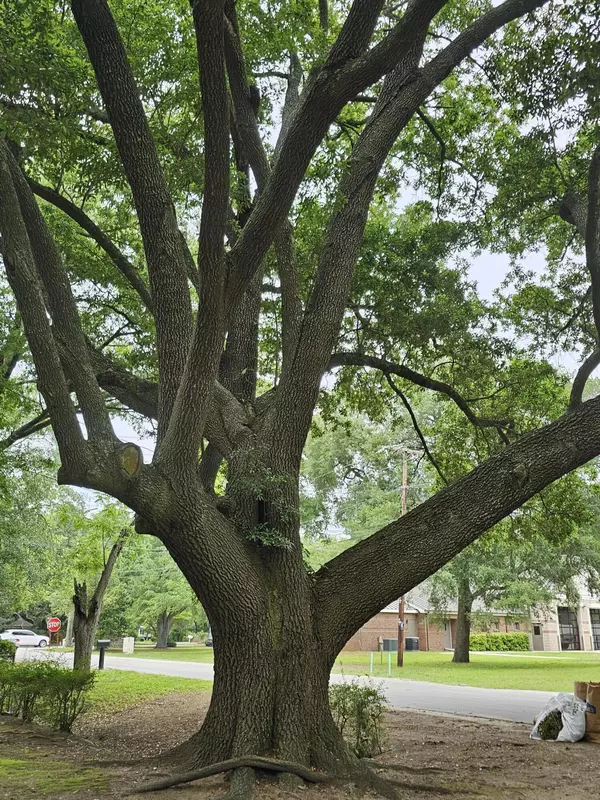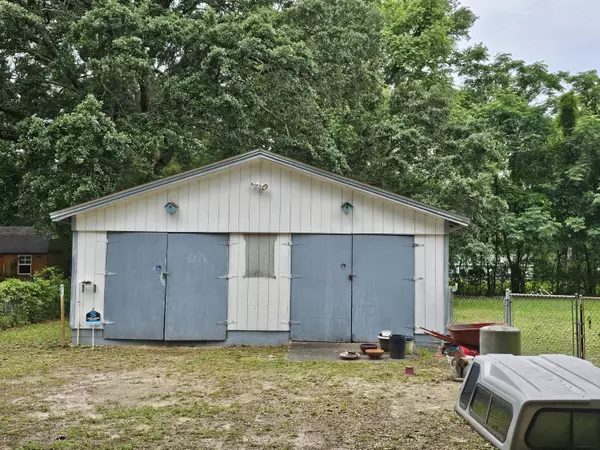Bought with Elaine Brabham and Associates
$385,000
$399,000
3.5%For more information regarding the value of a property, please contact us for a free consultation.
3 Beds
1 Bath
1,216 SqFt
SOLD DATE : 06/14/2024
Key Details
Sold Price $385,000
Property Type Single Family Home
Sub Type Single Family Detached
Listing Status Sold
Purchase Type For Sale
Square Footage 1,216 sqft
Price per Sqft $316
Subdivision Teal Acres
MLS Listing ID 24012698
Sold Date 06/14/24
Bedrooms 3
Full Baths 1
HOA Y/N No
Year Built 1956
Lot Size 0.510 Acres
Acres 0.51
Property Sub-Type Single Family Detached
Property Description
Perfect for DIY enthusiasts or investors, this home offers a great opportunity to create something special. With a bit of love and creativity, you can turn this house into a beautiful, comfortable home. Key Features:Lot Size: .5 acre lot with lots of mature trees for shade and privacy. Garage/Workshop: Detached 2-car garage with electricity, perfect for your projects or as a workshop.Outdoor Shed: Extra storage for your gardening tools or outdoor gear. Plenty of space to expand or reconfigure the layout to fit your needs. Big Yard: Lots of space for gardening, outdoor fun, or future projects.Peaceful Setting: Enjoy the privacy and tranquility from the mature trees and spacious lot. Don't miss out on this charming fixer-upper with tons of potential. HVAC Nov 2023
Location
State SC
County Charleston
Area 21 - James Island
Rooms
Primary Bedroom Level Lower
Master Bedroom Lower
Interior
Interior Features Ceiling - Smooth, Family, Living/Dining Combo, Utility
Heating Heat Pump
Cooling Central Air
Flooring Carpet
Laundry Electric Dryer Hookup, Washer Hookup, Laundry Room
Exterior
Parking Features 2 Car Garage, Detached
Garage Spaces 2.0
Fence Wrought Iron
Community Features Trash
Utilities Available Charleston Water Service, Dominion Energy
Waterfront Description Seawall
Roof Type Architectural
Porch Front Porch
Total Parking Spaces 2
Building
Lot Description .5 - 1 Acre
Story 1
Foundation Crawl Space
Sewer Public Sewer
Water Public
Architectural Style Traditional
Level or Stories One
Structure Type Wood Siding
New Construction No
Schools
Elementary Schools Harbor View
Middle Schools Camp Road
High Schools James Island Charter
Others
Acceptable Financing Cash, Conventional, FHA
Listing Terms Cash, Conventional, FHA
Financing Cash,Conventional,FHA
Special Listing Condition Handy Man Special
Read Less Info
Want to know what your home might be worth? Contact us for a FREE valuation!

Our team is ready to help you sell your home for the highest possible price ASAP
Get More Information







