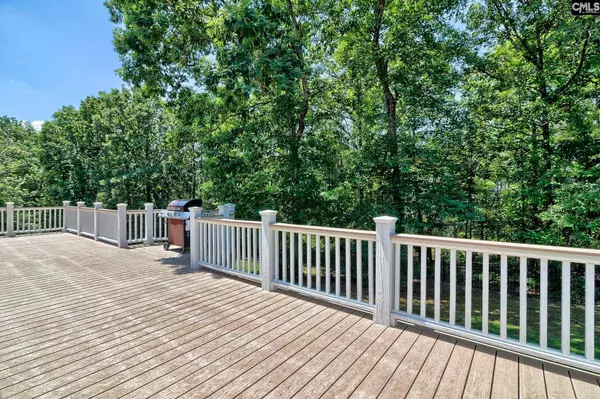$719,000
For more information regarding the value of a property, please contact us for a free consultation.
4 Beds
4 Baths
3,900 SqFt
SOLD DATE : 06/17/2024
Key Details
Property Type Single Family Home
Sub Type Single Family
Listing Status Sold
Purchase Type For Sale
Square Footage 3,900 sqft
Price per Sqft $187
Subdivision Ascot Ridge
MLS Listing ID 584823
Sold Date 06/17/24
Style Traditional
Bedrooms 4
Full Baths 3
Half Baths 1
HOA Fees $75/ann
Year Built 2003
Lot Size 0.510 Acres
Property Description
There are many reasons why people choose Ascot when looking for a home in Irmo, South Carolina near Lake Murray. Ascot is established, located near top rated schools including Dutch Fork High School, is convenient to downtown Columbia, shopping, restaurants and Lake Murray. The neighborhood also offers sidewalks, a community pool and clubhouse and tennis courts. 4 Overcup Court is a special home and has been immaculately cared for. The layout is hard to find with 3 bedrooms including the owner's suite on the main level (85% of the home is on one level). What struck me when entering the home are the high ceilings and view all the way to the back of the home where you'll find a sunroom perfectly situated off the kitchen and family room overlooking a treelined, private backyard. The owners suite can be found at the back left of the home for privacy. Bedroom 2 and 3 can be found down a hall to the right, also private and away from the main living spaces. These bedrooms share a full bath. A true 4th bedroom, full bath and bonus can be found upstairs. An office with doors, high ceilings and a beautiful view of the cul-de-sac can be found at the front of the home. The kitchen is perfect for entertaining complete with plenty of cabinet and counter space, an eat-in and easy access to the formal dining room perfect for a large table. Newer HVAC, roof, HUGE deck.. 2 1/2 car garage.. this home is ready for its next owner!
Location
State SC
County Richland
Area Irmo/St Andrews/Ballentine
Rooms
Other Rooms Bonus-Finished, Sun Room, Office
Primary Bedroom Level Main
Master Bedroom Double Vanity, Closet-His & Her, Bath-Private, Separate Shower, Closet-Walk in, Whirlpool, Ceilings-Tray, Ceiling Fan, Spa/Multiple Head Shower
Bedroom 2 Main Double Vanity, Closet-His & Her, Bath-Shared, Ceiling Fan
Dining Room Main Floors-Hardwood, Molding, Ceilings-High (over 9 Ft)
Kitchen Main Bar, Eat In, Floors-Hardwood, Pantry, Counter Tops-Granite, Cabinets-Stained
Interior
Heating Central
Cooling Central
Fireplaces Number 1
Laundry Utility Room
Exterior
Exterior Feature Deck, Front Porch - Covered
Parking Features Garage Attached, side-entry
Garage Spaces 3.0
Street Surface Paved
Building
Lot Description Cul-de-Sac
Foundation Crawl Space
Sewer Public
Water Public
Structure Type Brick-All Sides-AbvFound
Schools
Elementary Schools River Springs
Middle Schools Crossroads , Dutch Fork
High Schools Dutch Fork
School District Lexington/Richland Five
Read Less Info
Want to know what your home might be worth? Contact us for a FREE valuation!

Our team is ready to help you sell your home for the highest possible price ASAP
Bought with Keller Williams Palmetto






