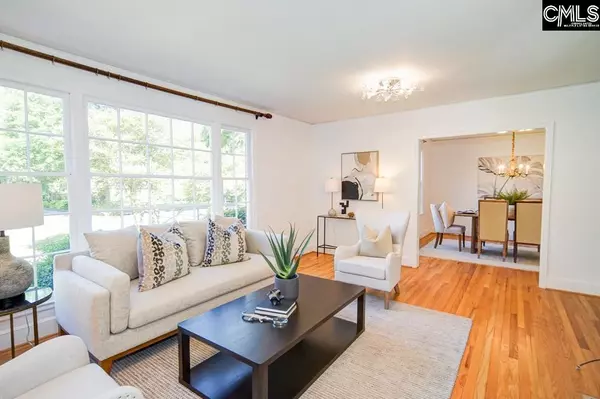$850,000
For more information regarding the value of a property, please contact us for a free consultation.
4 Beds
4 Baths
3,051 SqFt
SOLD DATE : 06/17/2024
Key Details
Property Type Single Family Home
Sub Type Single Family
Listing Status Sold
Purchase Type For Sale
Square Footage 3,051 sqft
Price per Sqft $278
Subdivision Heathwood
MLS Listing ID 583385
Sold Date 06/17/24
Style Traditional
Bedrooms 4
Full Baths 3
Half Baths 1
Year Built 1950
Lot Size 0.380 Acres
Property Description
Welcome to 1530 Heatherwood Road! This newly renovated and expanded all brick home in Heathwood is move in ready and waiting for you! Situated on a well maintained .38 acre lot, this home features a large front and back yard, multiple gathering areas, 4 bedrooms, and 3.5 baths. Inside you'll find the formal living and dining rooms with a large picture window, eye catching masonry fireplace, hardwood floors, ample seating room, and modern light fixtures. The kitchen is the centerpiece of the home with gorgeous quartz countertops, recessed lighting, ample storage space, an island with bar seating, a brand new oven, tiled backsplash, gold accents, and a large pantry area to the rear. The second living area off the kitchen boasts a built in bar with storage and opens into the sunroom with sliding glass doors and panoramic view of the backyard. Off the rear of the kitchen you'll find the in law suite featuring dual closets, a reading nook, and a full bathroom with private access to the outside. The primary bedroom enjoys privacy at the other side of the home with recessed lighting, two closets, and a large ensuite bath bathed in natural light with a tiled bath, separate tiled shower, double vanity, and linen storage. A full-sized laundry room and powder room round out this floor. Upstairs you'll find a loft space- great for use as a playroom or home office, and the remaining two bedrooms. Both bedrooms offer expansive square footage, large walk-in closets, built in dressers, and use of the full hall bath with a double vanity, tile flooring, and a tub/shower combo. You'll love spending time outside whether it be entertaining on the patio, relaxing by the fire pit, or playing on the sprawling green space. Don't miss out- schedule your showing today!
Location
State SC
County Richland
Area East Columbia
Rooms
Other Rooms Sun Room, In Law Suite, Office
Primary Bedroom Level Main
Master Bedroom Double Vanity, Closet-His & Her, Bath-Private, Separate Shower, Closet-Walk in, Closet-Private, Floors-Hardwood
Bedroom 2 Main Closet-His & Her, Bath-Private, Separate Shower, Closet-Private, Floors-Hardwood, Recessed Lighting
Dining Room Main Area, Floors-Hardwood, Molding
Kitchen Main Eat In, Floors-Hardwood, Island, Pantry, Backsplash-Tiled, Cabinets-Painted, Recessed Lights, Counter Tops-Quartz
Interior
Interior Features Attic Access
Heating Central, Multiple Units
Cooling Central, Wall Unit(s), Multiple Units
Fireplaces Number 1
Fireplaces Type Masonry
Equipment Dishwasher, Disposal, Tankless H20
Laundry Electric, Heated Space, Utility Room
Exterior
Exterior Feature Deck, Patio, Front Porch - Uncovered
Parking Features None
Fence Rear Only-Chain Link
Street Surface Paved
Building
Story 2
Foundation Crawl Space
Sewer Public
Water Public
Structure Type Brick-All Sides-AbvFound,Fiber Cement-Hardy Plank
Schools
Elementary Schools Brennen
Middle Schools Crayton
High Schools A. C. Flora
School District Richland One
Read Less Info
Want to know what your home might be worth? Contact us for a FREE valuation!

Our team is ready to help you sell your home for the highest possible price ASAP
Bought with Coldwell Banker Realty






