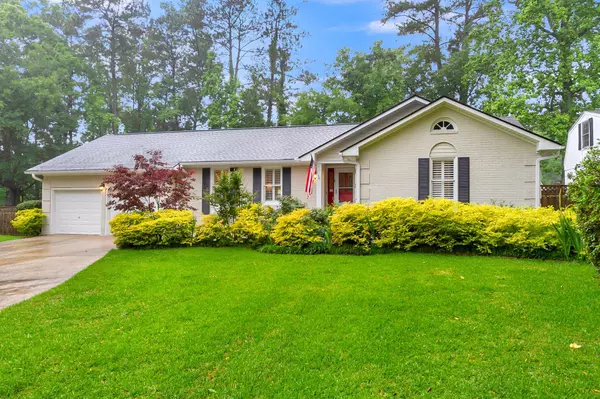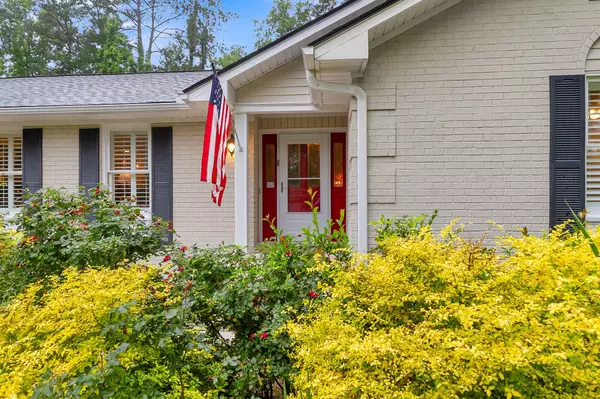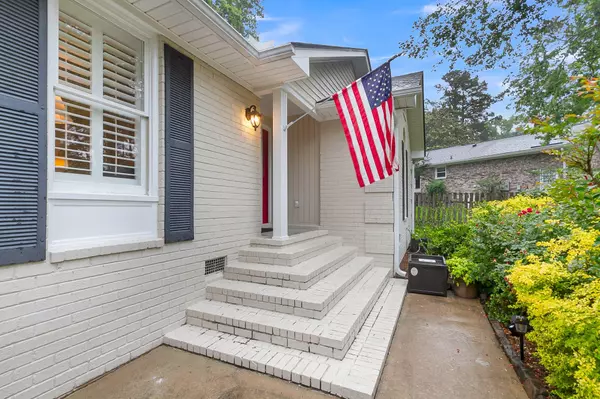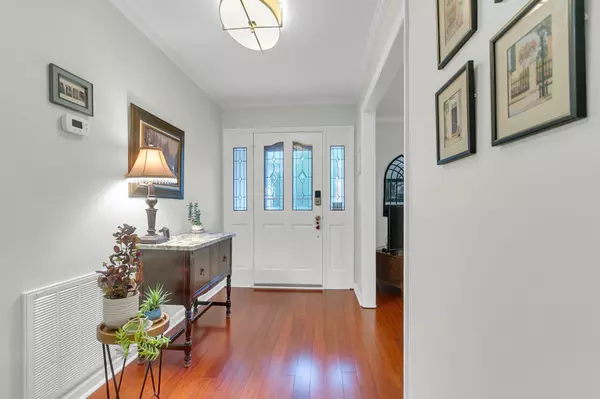Bought with Charleston Expert Home Sellers, LLC
$399,900
$399,900
For more information regarding the value of a property, please contact us for a free consultation.
3 Beds
2 Baths
1,823 SqFt
SOLD DATE : 06/17/2024
Key Details
Sold Price $399,900
Property Type Single Family Home
Sub Type Single Family Detached
Listing Status Sold
Purchase Type For Sale
Square Footage 1,823 sqft
Price per Sqft $219
Subdivision Quail Arbor
MLS Listing ID 24012015
Sold Date 06/17/24
Bedrooms 3
Full Baths 2
Year Built 1987
Lot Size 0.360 Acres
Acres 0.36
Property Description
Nestled at the end of a tranquil cul-de-sac, this beautiful brick home boasts timeless elegance and modern comforts. Spanning 1924 square feet, the residence offers a harmonious blend of sophistication and warmth. With 3 bedrooms plus a finished room over the garage (FROG), there's ample space for relaxation and recreation. Step inside to discover gorgeous hardwood floors that grace the main living areas, complemented by berber carpeting in the FROG. Both bathrooms feature stunning tile floors, adding a touch of luxury to everyday routines.Entertain guests in the generous family room or unwind by the cozy gas fireplace in the inviting den. The spacious kitchen is a chef's dream, showcasing granite countertops, an abundance of cabinets with remote underside lighting, and modernappliances. Retreat to the master suite, where tranquility awaits with a spacious layout and a master bathroom boasting his and her sinks, as well as a stand-up shower.
Experience the convenience of a Rennai hot water heater for instant hot water, ensuring comfort throughout the home. For peace of mind, the crawlspace is fully encapsulated and equipped with a top-of-the-line sump pump, providing added protection against moisture. This property offers not just a home, but a haven where every detail has been meticulously crafted for refined living.
Location
State SC
County Dorchester
Area 62 - Summerville/Ladson/Ravenel To Hwy 165
Rooms
Primary Bedroom Level Lower
Master Bedroom Lower Ceiling Fan(s)
Interior
Interior Features Ceiling - Smooth, Ceiling Fan(s), Eat-in Kitchen, Family, Frog Attached
Heating Natural Gas
Cooling Central Air
Flooring Ceramic Tile, Wood
Fireplaces Number 1
Fireplaces Type Gas Log, One
Laundry Laundry Room
Exterior
Garage Spaces 2.0
Fence Fence - Wooden Enclosed
Community Features Pool, Tennis Court(s)
Utilities Available Dominion Energy, Dorchester Cnty Water Auth
Roof Type Architectural
Porch Deck, Patio
Total Parking Spaces 2
Building
Lot Description Cul-De-Sac, High
Story 1
Foundation Crawl Space
Sewer Public Sewer
Water Public
Architectural Style Traditional
Level or Stories One
New Construction No
Schools
Elementary Schools Summerville
Middle Schools Alston
High Schools Summerville
Others
Financing Any,Cash,Conventional,FHA
Read Less Info
Want to know what your home might be worth? Contact us for a FREE valuation!

Our team is ready to help you sell your home for the highest possible price ASAP






