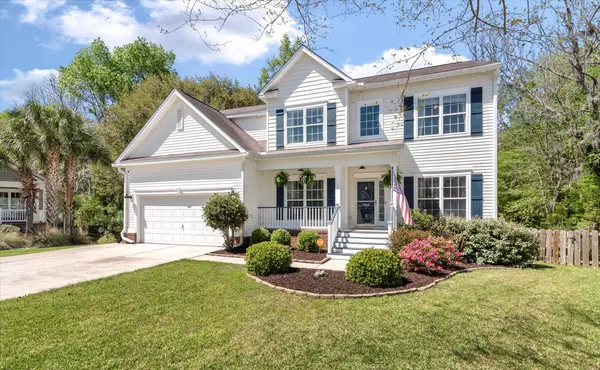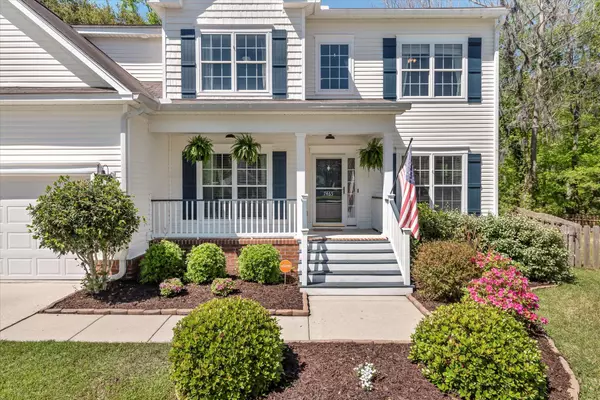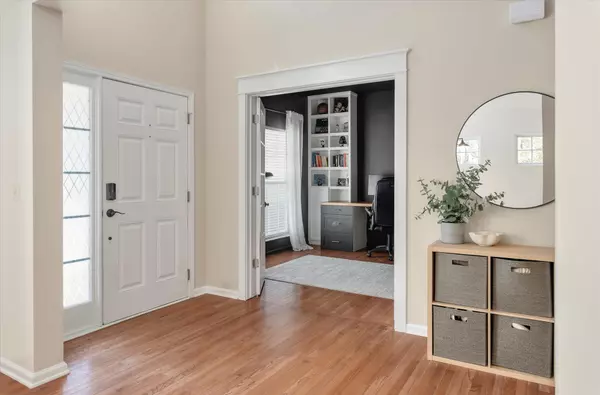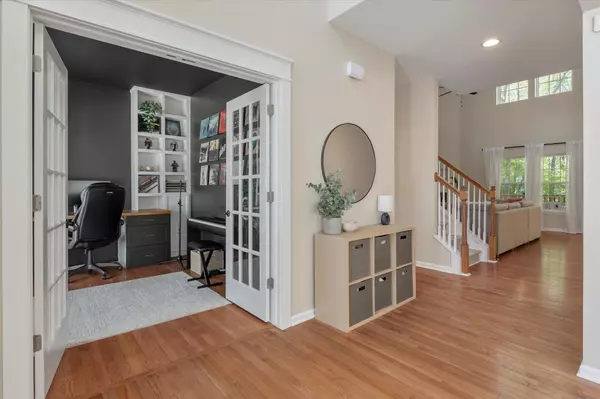Bought with Realty ONE Group Coastal
$620,000
$615,000
0.8%For more information regarding the value of a property, please contact us for a free consultation.
5 Beds
3.5 Baths
2,960 SqFt
SOLD DATE : 06/17/2024
Key Details
Sold Price $620,000
Property Type Other Types
Listing Status Sold
Purchase Type For Sale
Square Footage 2,960 sqft
Price per Sqft $209
Subdivision Tanner Plantation
MLS Listing ID 24007974
Sold Date 06/17/24
Bedrooms 5
Full Baths 3
Half Baths 1
Year Built 2006
Lot Size 10,018 Sqft
Acres 0.23
Property Description
Welcome to this charming, dual primary bedroom home nestled in ''The Reserve'' of sought-after Tanner Plantation! This spacious residence sits on a quiet cul-de-sac and features beautiful curb appeal, an inviting open floor plan with soaring Cathedral ceilings, and a beautiful, fully updated kitchen. The kitchen is home to quartz countertops, a large farm sink, stainless steel appliances and ample storage. The downstairs offers a true formal dining room, office, sunroom, laundry room, and primary suite. The sizable primary bedroom is complete with an oversized bathroom with both a shower and garden tub, dual vanities, and walk-in closet.Upstairs are four generously sized bedrooms including one that doubles as a second primary suite, with plenty of closet storage and a private full bathroom. A private, screened in porch leads down to a patio and large backyard that backs up to a quiet wooded area creating the ultimate backyard retreat.
The Reserve at Tanner Plantation offers an amazing pool, park, community dock, and pavilion. Located 16 minutes to Boeing, 22 minutes to Volvo, 25 minutes to historic downtown Charleston, and 28 minutes to Sullivans Island, this property offers a spacious retreat with all the Holy City has to offer just a short drive away.
Location
State SC
County Berkeley
Area 71 - Hanahan
Region The Reserve
City Region The Reserve
Rooms
Primary Bedroom Level Lower
Master Bedroom Lower Ceiling Fan(s), Dual Masters, Garden Tub/Shower, Sitting Room, Walk-In Closet(s)
Interior
Interior Features Ceiling - Cathedral/Vaulted, Ceiling - Smooth, High Ceilings, Garden Tub/Shower, Kitchen Island, Walk-In Closet(s), Ceiling Fan(s), Eat-in Kitchen, Family, Office, Separate Dining, Sun
Heating Heat Pump
Cooling Central Air
Flooring Ceramic Tile, Wood
Fireplaces Number 1
Fireplaces Type Family Room, Gas Log, One
Laundry Laundry Room
Exterior
Garage Spaces 2.0
Fence Fence - Wooden Enclosed
Community Features Park, Pool
Roof Type Asphalt
Porch Patio, Front Porch, Screened
Total Parking Spaces 2
Building
Lot Description 0 - .5 Acre, Cul-De-Sac, High, Wooded
Story 2
Foundation Crawl Space
Sewer Public Sewer
Water Public
Architectural Style Traditional
Level or Stories Two
New Construction No
Schools
Elementary Schools Bowens Corner Elementary
Middle Schools Hanahan
High Schools Hanahan
Others
Financing Any
Read Less Info
Want to know what your home might be worth? Contact us for a FREE valuation!

Our team is ready to help you sell your home for the highest possible price ASAP
Get More Information







