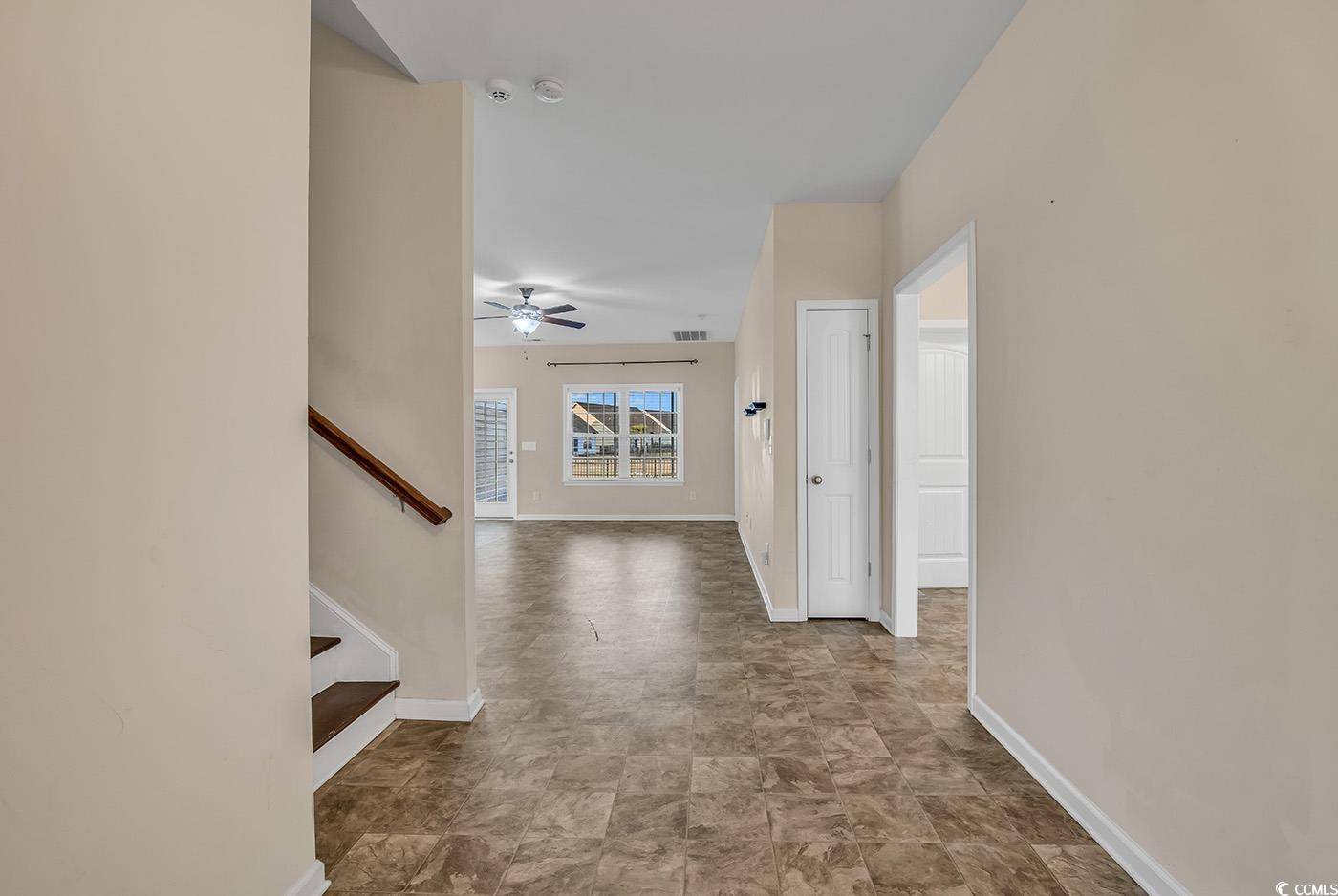Bought with Sands Realty Group Inc.
$340,000
$349,900
2.8%For more information regarding the value of a property, please contact us for a free consultation.
5 Beds
3 Baths
2,480 SqFt
SOLD DATE : 06/18/2024
Key Details
Sold Price $340,000
Property Type Single Family Home
Sub Type Detached
Listing Status Sold
Purchase Type For Sale
Square Footage 2,480 sqft
Price per Sqft $137
Subdivision Rivertown Row - Tiger Grand
MLS Listing ID 2322809
Sold Date 06/18/24
Style Traditional
Bedrooms 5
Full Baths 3
Construction Status Resale
HOA Fees $35/mo
HOA Y/N Yes
Year Built 2019
Lot Size 8,276 Sqft
Acres 0.19
Property Sub-Type Detached
Source CCAR
Property Description
Welcome to your dream home in beautiful Rivertown Row, Conway, SC! This modern home, constructed in 2019, offers the perfect blend of spacious living, contemporary design, and convenient access to all that Conway has to offer. Open and spacious living areas flooded with natural light, large kitchen with stainless steel appliances, granite countertops, and ample storage. Generously sized bedrooms, including a luxurious master suite with walk-in closet and modern bathrooms with quality fixtures and finishes. Fenced in backyard, perfect for outdoor entertainment and relaxation. Situated in the desirable Rivertown Row community, this home offers the perfect blend of tranquility and convenience. ***OPEN HOUSE*** SUNDAY, APRIL 28, 12 PM - 2 PM!
Location
State SC
County Horry
Community Rivertown Row - Tiger Grand
Area 21A Conway Central Between 501 & 701 / North Of 50
Zoning R-2
Interior
Interior Features Stainless Steel Appliances
Cooling Central Air
Flooring Vinyl
Furnishings Unfurnished
Fireplace No
Appliance Dishwasher, Disposal, Microwave, Range, Refrigerator
Laundry Washer Hookup
Exterior
Exterior Feature Fence, Porch
Parking Features Attached, Garage, Two Car Garage
Garage Spaces 2.0
Utilities Available Cable Available, Electricity Available, Natural Gas Available, Phone Available, Sewer Available, Underground Utilities, Water Available
Waterfront Description Pond
Total Parking Spaces 4
Building
Lot Description Lake Front, Pond, Rectangular
Foundation Slab
Builder Name Beverly Homes
Water Public
Construction Status Resale
Schools
Elementary Schools Homewood Elementary School
Middle Schools Whittemore Park Middle School
High Schools Conway High School
Others
HOA Fee Include Association Management,Common Areas,Legal/Accounting
Senior Community No
Tax ID 33704020036
Monthly Total Fees $35
Security Features Security System,Smoke Detector(s)
Acceptable Financing Cash, Conventional, FHA, VA Loan
Listing Terms Cash, Conventional, FHA, VA Loan
Financing Conventional
Special Listing Condition None
Read Less Info
Want to know what your home might be worth? Contact us for a FREE valuation!

Our team is ready to help you sell your home for the highest possible price ASAP

Copyright 2025 Coastal Carolinas Multiple Listing Service, Inc. All rights reserved.






