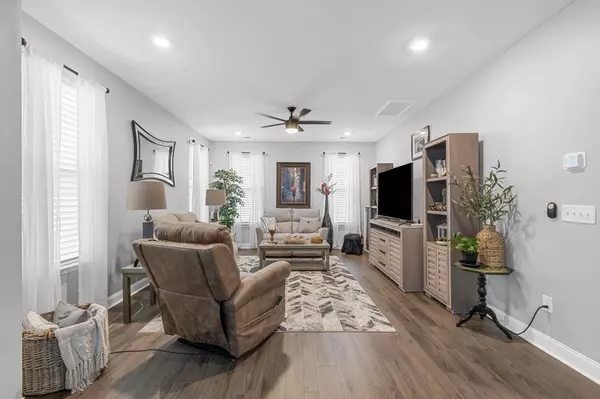Bought with Weichert Realtors SB
$390,000
$399,900
2.5%For more information regarding the value of a property, please contact us for a free consultation.
3 Beds
2.5 Baths
1,906 SqFt
SOLD DATE : 06/18/2024
Key Details
Sold Price $390,000
Property Type Townhouse
Sub Type Townhouse
Listing Status Sold
Purchase Type For Sale
Square Footage 1,906 sqft
Price per Sqft $204
Subdivision Belle Harbor Townhomes
MLS Listing ID 2408456
Sold Date 06/18/24
Bedrooms 3
Full Baths 2
Half Baths 1
Construction Status Resale
HOA Fees $262/mo
HOA Y/N Yes
Year Built 2021
Property Description
Introducing 2595 Blue Crane Circle, Unit 101 - a stunning end unit townhome offering 3 bedrooms and 2.5 baths. Just a golf cart ride away to all that Market Common has to offer and also the beautiful beaches of the Atlantic ocean! This meticulously maintained home boasts a range of desirable features and upgrades there are too many to list them all but here are few to start; gutter screens for low maintenance, an epoxy garage floor, and a retractable garage screen for added comfort! Inside, you'll find upgraded lighting and fixtures throughout, complemented by custom paint and wood work for a touch of elegance. The kitchen features pull-out pantry shelving for optimal organization. You will also enjoy the fenced in private court yard and two car garage! Don't miss the opportunity to make this beautifully upgraded townhome yours! All furnishings and Golf cart are negotiable.
Location
State SC
County Horry
Community Belle Harbor Townhomes
Area 16G Myrtle Beach Area--Southern Limit To 10Th Ave
Zoning Res
Interior
Interior Features Attic, Entrance Foyer, Permanent Attic Stairs, Bedroom on Main Level, High Speed Internet, Loft
Heating Central, Electric, Gas
Cooling Central Air
Flooring Carpet, Luxury Vinyl Plank, Tile
Furnishings Unfurnished
Fireplace No
Laundry Washer Hookup
Exterior
Exterior Feature Fence, Sprinkler/ Irrigation, Patio, Storage
Parking Features Two Car Garage, Private, Garage Door Opener
Garage Spaces 2.0
Pool Community, Outdoor Pool
Community Features Clubhouse, Cable TV, Golf Carts OK, Internet Access, Recreation Area, Long Term Rental Allowed, Pool
Utilities Available Cable Available, Electricity Available, Natural Gas Available, Phone Available, Sewer Available, Underground Utilities, Water Available, High Speed Internet Available, Trash Collection
Amenities Available Clubhouse, Owner Allowed Golf Cart, Owner Allowed Motorcycle, Pet Restrictions, Pets Allowed, Tenant Allowed Golf Cart, Tenant Allowed Motorcycle, Trash, Cable TV, Maintenance Grounds
Building
Lot Description City Lot, Rectangular
Entry Level Two
Foundation Slab
Water Public
Level or Stories Two
Unit Floor 1
Construction Status Resale
Schools
Elementary Schools Myrtle Beach Elementary School
Middle Schools Myrtle Beach Middle School
High Schools Myrtle Beach High School
Others
HOA Fee Include Association Management,Common Areas,Legal/Accounting,Maintenance Grounds,Pool(s),Recreation Facilities
Tax ID 44707040021
Monthly Total Fees $262
Security Features Security System,Smoke Detector(s)
Acceptable Financing Cash, Conventional, FHA, VA Loan
Disclosures Covenants/Restrictions Disclosure
Listing Terms Cash, Conventional, FHA, VA Loan
Financing Conventional
Special Listing Condition None
Pets Allowed Owner Only, Yes
Read Less Info
Want to know what your home might be worth? Contact us for a FREE valuation!

Our team is ready to help you sell your home for the highest possible price ASAP

Copyright 2025 Coastal Carolinas Multiple Listing Service, Inc. All rights reserved.






