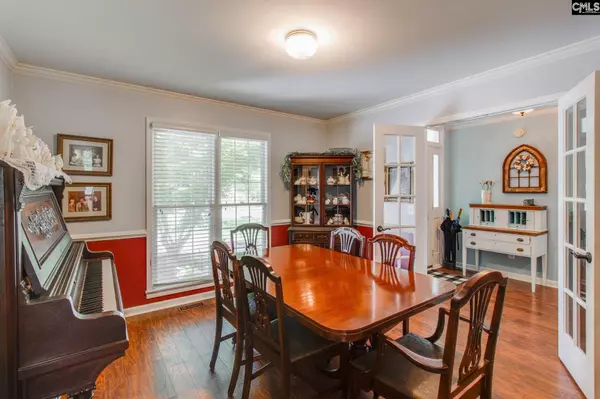$330,000
For more information regarding the value of a property, please contact us for a free consultation.
4 Beds
3 Baths
2,252 SqFt
SOLD DATE : 06/18/2024
Key Details
Property Type Single Family Home
Sub Type Single Family
Listing Status Sold
Purchase Type For Sale
Square Footage 2,252 sqft
Price per Sqft $140
Subdivision Ridgecreek
MLS Listing ID 584349
Sold Date 06/18/24
Style Traditional
Bedrooms 4
Full Baths 2
Half Baths 1
HOA Fees $14/ann
Year Built 1997
Lot Size 0.460 Acres
Property Description
Welcome to this custom-built gem by Lexington Home Builders on almost a half-acre lot, boasting a single-owner history and designed for easy living with the primary bedroom conveniently located on the main floor. With a spacious 2252 sq/ft layout featuring 4 bedrooms and 2.5 bathrooms, this residence offers both comfort and style. Step inside to discover a host of recent upgrades, including a brand new roof that ensures peace of mind for years to come. The interior boasts updated engineered floors, providing a modern aesthetic while offering durability and easy maintenance. The heart of this home is its .46 acre backyard, offering ample space for outdoor relaxation and entertainment. Enjoy meals with loved ones in the kitchen's eat-in area, grand dining room, or step outside to the screened porch and freshly stained deck, which features a custom covered grilling area, perfect for outdoor cooking rain or shine. Additionally, the property features a shed outside for extra storage space. The primary bedroom is a true retreat with a bay window, offering plenty of natural light and a cozy reading nook. It also features a walk-in closet, perfect for organizing your wardrobe. Indulge in relaxation in the jetted garden tub or refresh in the shower, providing the ultimate spa-like experience. Bedrooms 2 and 3 each feature built-ins, private closets and shared bathroom. The 4th bedroom or FROG, offering versatility and privacy is great. It includes a huge walk-in attic storage, providing ample space for all your storage needs. Conveniently located close to shopping amenities and Lake Murray, this property offers the best of both worlds – easy access to retail therapy and recreational activities. With its custom-built charm, single-owner history, primary bedroom on the main floor, versatile FROG, and ample storage options including a massive storage room in the garage and an outdoor shed, this property is designed for convenient and comfortable living. Don't miss out on the opportunity to make this house your home – schedule a showing today!
Location
State SC
County Richland
Area Irmo/St Andrews/Ballentine
Rooms
Other Rooms FROG (With Closet)
Primary Bedroom Level Main
Master Bedroom Bay Window, Tub-Garden, Closet-His & Her, Bath-Private, Separate Shower, Closet-Walk in, Whirlpool, Ceiling Fan, Separate Water Closet, Floors - Carpet, Floors - Tile
Bedroom 2 Main Bath-Shared, Tub-Shower, Built-ins, Closet-Private, Floors-EngineeredHardwood
Dining Room Main Area, French Doors, Floors-EngineeredHardwood
Kitchen Main Bar, Cabinets-Natural, Eat In, Pantry, Counter Tops-Granite, Cabinets-Painted, Floors-EngineeredHardwood
Interior
Interior Features Attic Storage, Ceiling Fan, Garage Opener, Smoke Detector, Attic Access
Heating Central, Electric
Cooling Central
Fireplaces Number 1
Fireplaces Type Wood Burning
Equipment Dishwasher, Disposal, Refrigerator, Microwave Above Stove
Laundry Closet, Heated Space
Exterior
Exterior Feature Shed, Sprinkler, Gutters - Full, Front Porch - Uncovered, Back Porch - Covered, Back Porch - Uncovered, Back Porch - Screened
Parking Features Garage Attached, Front Entry
Garage Spaces 2.0
Fence Rear Only Wood
Pool No
Street Surface Paved
Building
Story 1.5
Foundation Crawl Space
Sewer Public
Water Public
Structure Type Vinyl
Schools
Elementary Schools River Springs
Middle Schools Dutch Fork
High Schools Dutch Fork , Spring Hill High School
School District Lexington/Richland Five
Read Less Info
Want to know what your home might be worth? Contact us for a FREE valuation!

Our team is ready to help you sell your home for the highest possible price ASAP
Bought with BHHS Midlands Real Estate






