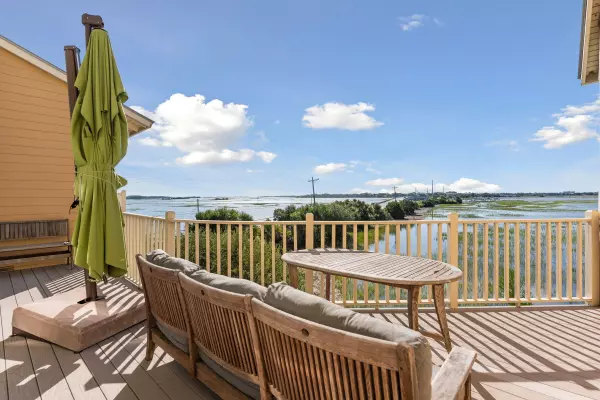Bought with Jeff Cook Real Estate LPT Realty
$850,000
$900,000
5.6%For more information regarding the value of a property, please contact us for a free consultation.
4 Beds
3.5 Baths
2,686 SqFt
SOLD DATE : 06/20/2024
Key Details
Sold Price $850,000
Property Type Multi-Family
Sub Type Single Family Attached
Listing Status Sold
Purchase Type For Sale
Square Footage 2,686 sqft
Price per Sqft $316
Subdivision The Preserve At The Clam Farm
MLS Listing ID 23020547
Sold Date 06/20/24
Bedrooms 4
Full Baths 3
Half Baths 1
Year Built 2014
Lot Size 1,742 Sqft
Acres 0.04
Property Sub-Type Single Family Attached
Property Description
Stunning deep water & tidal creek views make this luxury townhome a dream. Enjoy orange & red sunrises in the morning, & sunsets that transform the tidal creek into a golden spectacle. This elevated townhome (w/ private elevator) has picture postcard views perfect for relaxing, or entertaining. There is a bright & open family room, modern kitchen, large dining room, spacious bedrooms, including duel master bedrooms, where you can watch birds, kayaks, paddle boards & boats glide along the water. There is a large balcony just off the family room, with an amazing panoramic view of the water & Folly Beach in the distance. And, Folly Beach is only 2 miles away, James Island & Downtown Charleston are nearby, so you can enjoy restaurants, beaches & amenities that make Charleston home. Plus this home is elevated with a large garage and private elevator. The garage stairs lead to the first floor where you will find a master ensuite, three spacious bedrooms, laundry, and a full bathroom. The second floor is where the main living area is located with a half-bath, dining room, living room (with a fireplace), and kitchen. There is a large balcony off the living room with Folly Beach in the distance. The third floor is dedicated to a private master ensuite with walk-in closets, soaking tub and separate shower.
Location
State SC
County Charleston
Area 22 - Folly Beach To Battery Island
Rooms
Primary Bedroom Level Upper
Master Bedroom Upper Ceiling Fan(s), Garden Tub/Shower, Multiple Closets, Outside Access, Walk-In Closet(s)
Interior
Interior Features Ceiling - Cathedral/Vaulted, Ceiling - Smooth, High Ceilings, Elevator, Garden Tub/Shower, Walk-In Closet(s), Ceiling Fan(s), Family, Separate Dining, Utility
Heating Electric
Cooling Central Air
Flooring Ceramic Tile, Wood
Fireplaces Number 1
Fireplaces Type Family Room, One
Laundry Laundry Room
Exterior
Exterior Feature Balcony, Elevator Shaft, Stoop
Parking Features 2 Car Garage, Attached, Garage Door Opener
Garage Spaces 2.0
Pool In Ground
Community Features Dock Facilities, Elevators, Pool
Utilities Available Charleston Water Service, Dominion Energy, James IS PSD
Waterfront Description Marshfront,River Access,Tidal Creek,Waterfront - Shallow
Accessibility Handicapped Equipped
Handicap Access Handicapped Equipped
Porch Covered
Total Parking Spaces 2
Private Pool true
Building
Lot Description 0 - .5 Acre
Story 3
Foundation Raised
Sewer Public Sewer
Water Public
Level or Stories 3 Stories
New Construction No
Schools
Elementary Schools James Island
Middle Schools Camp Road
High Schools James Island Charter
Others
Acceptable Financing Any, Buy Down, Cash, Conventional, FHA, VA Loan
Listing Terms Any, Buy Down, Cash, Conventional, FHA, VA Loan
Financing Any,Buy Down,Cash,Conventional,FHA,VA Loan
Read Less Info
Want to know what your home might be worth? Contact us for a FREE valuation!

Our team is ready to help you sell your home for the highest possible price ASAP






