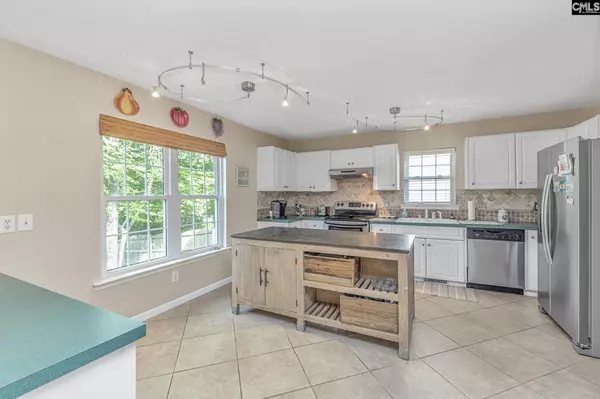$269,000
For more information regarding the value of a property, please contact us for a free consultation.
3 Beds
3 Baths
1,970 SqFt
SOLD DATE : 06/07/2024
Key Details
Property Type Single Family Home
Sub Type Single Family
Listing Status Sold
Purchase Type For Sale
Square Footage 1,970 sqft
Price per Sqft $136
Subdivision Heatherstone
MLS Listing ID 584545
Sold Date 06/07/24
Style Traditional
Bedrooms 3
Full Baths 2
Half Baths 1
HOA Fees $7/ann
Year Built 1998
Lot Size 8,712 Sqft
Property Description
Welcome home to this charming two-story 3 bed, 2.5 bath home nestled in the established Heatherstone subdivision with mature trees and beautiful landscaping! This home is situated on a cul-de-sac and offers peaceful sunset views overlooking the expansive fishing pond from the back deck or inviting Florida room. The vaulted ceiling living room is primed for entertainment with 7.1 surround sound capabilities, custom built-ins, and a cozy wood burning fireplace. The well-appointed open kitchen has plenty of prep space with a spacious island and stainless steel appliances. Downstairs, classic hardwood floors and tile extend throughout, while the master suite upstairs has vaulted ceilings, his and her walk-in closets, and serene pond views. Two additional generously sized bedrooms share a full bath upstairs. Zoned for outstanding Lexington/Richland 5 School District and close to Harbison Blvd. with shopping, dining, and entertainment! Don't miss the chance to make this exceptional home your own!
Location
State SC
County Richland
Area Irmo/St Andrews/Ballentine
Rooms
Other Rooms Sun Room
Primary Bedroom Level Second
Master Bedroom Double Vanity, Closet-His & Her, Bath-Private, Closet-Walk in, Ceilings-Vaulted, Tub-Shower, Ceiling Fan
Bedroom 2 Second Bath-Shared, Ceilings-Vaulted, Ceiling Fan, Closet-Private
Dining Room Area, Bay Window, Molding
Kitchen Counter Tops-Formica, Floors-Tile, Backsplash-Other, Cabinets-Painted, Recessed Lights
Interior
Heating Central
Cooling Central
Fireplaces Number 1
Fireplaces Type Wood Burning
Equipment Dishwasher, Disposal
Laundry Closet
Exterior
Exterior Feature Gutters - Full
Parking Features Garage Attached, Front Entry
Garage Spaces 2.0
Fence Privacy Fence, Wood
Pool No
Waterfront Description Common Pond
Street Surface Paved
Building
Story 2
Foundation Crawl Space
Sewer Public
Water Public
Structure Type Vinyl
Schools
Elementary Schools River Springs
Middle Schools Dutch Fork
High Schools Dutch Fork
School District Lexington/Richland Five
Read Less Info
Want to know what your home might be worth? Contact us for a FREE valuation!

Our team is ready to help you sell your home for the highest possible price ASAP
Bought with BHHS Midlands Real Estate






