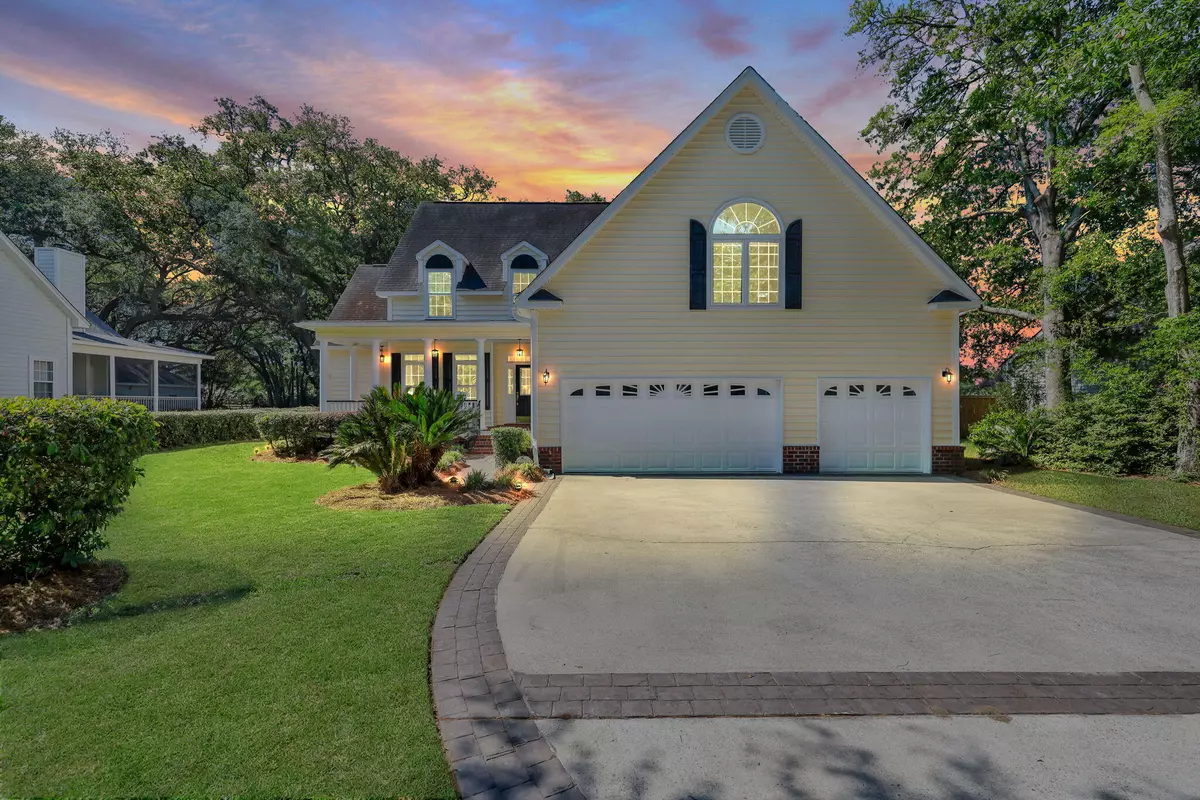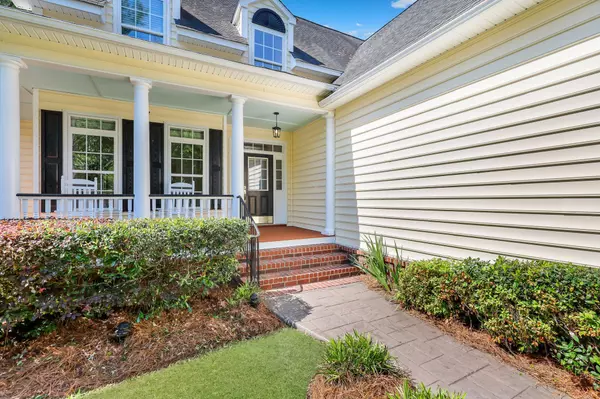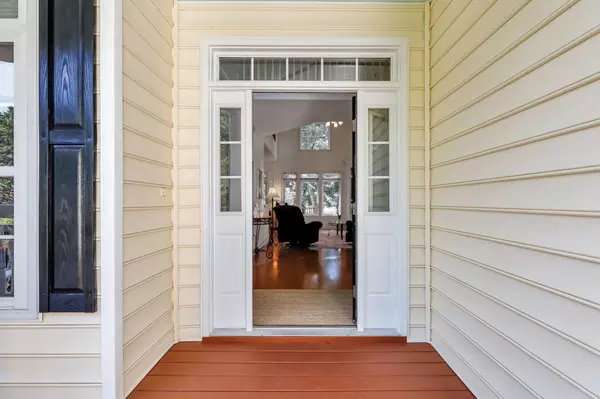Bought with The Boulevard Company, LLC
$805,000
$885,000
9.0%For more information regarding the value of a property, please contact us for a free consultation.
5 Beds
3 Baths
2,737 SqFt
SOLD DATE : 06/21/2024
Key Details
Sold Price $805,000
Property Type Single Family Home
Sub Type Single Family Detached
Listing Status Sold
Purchase Type For Sale
Square Footage 2,737 sqft
Price per Sqft $294
Subdivision Rivers Point
MLS Listing ID 24010478
Sold Date 06/21/24
Bedrooms 5
Full Baths 3
Year Built 2003
Lot Size 0.690 Acres
Acres 0.69
Property Description
Custom-built in 2003, 79 Rivers Point Row boasts a deep lot nestled beside a serene pond. This 5-bedroom, 3-bathroom residence features original kitchen and baths, with recent upgrades including a new roof with 50 year warranty and 25 year warranty on workmanship with paid-off solar panels that produced roughly 50% of electrical costs in 2022, and 2019 HVAC replacements. Enjoy the convenience of a primary suite downstairs and a guest suite. The primary bathroom shower had new shower walls and glass enclosure installed earlier this year. The property also includes a versatile 20x20 FROG (Finished Room Over Garage). Accessibility features include a handicap ramp in the garage. Relax in the hot tub off the back deck overlooking the tranquil surroundings.Additional energy-saving enhancements were made in 2017, including an energy wrap radiant barrier and added attic insulation. Sound insulation ensures a peaceful retreat, minimizing noise from the first-floor family room. An attached 3-car garage adds to the convenience. Experience comfort, efficiency, and tranquility in this meticulously maintained home. All this and more, conveniently located near downtown Charleston and Folly Beach. Don't wait. Schedule your private tour today!
Location
State SC
County Charleston
Area 21 - James Island
Rooms
Primary Bedroom Level Lower
Master Bedroom Lower Ceiling Fan(s), Garden Tub/Shower, Walk-In Closet(s)
Interior
Interior Features Ceiling - Blown, Ceiling - Cathedral/Vaulted, Ceiling - Smooth, Tray Ceiling(s), High Ceilings, Garden Tub/Shower, Walk-In Closet(s), Ceiling Fan(s), Bonus, Frog Attached, Great, Office, Separate Dining
Heating Heat Pump, Solar
Cooling Central Air
Flooring Ceramic Tile, Parquet, Wood
Fireplaces Number 1
Fireplaces Type Free Standing, Gas Connection, Gas Log, Great Room, One
Laundry Laundry Room
Exterior
Exterior Feature Lawn Irrigation, Lighting
Garage Spaces 3.0
Community Features Trash
Utilities Available Dominion Energy
Roof Type Architectural
Handicap Access Handicapped Equipped
Porch Deck, Screened, Wrap Around
Total Parking Spaces 3
Building
Lot Description .5 - 1 Acre
Story 2
Foundation Crawl Space
Sewer Public Sewer
Water Public
Architectural Style Traditional, Tudor
Level or Stories Two
New Construction No
Schools
Elementary Schools Harbor View
Middle Schools Camp Road
High Schools James Island Charter
Others
Financing Cash,Conventional
Read Less Info
Want to know what your home might be worth? Contact us for a FREE valuation!

Our team is ready to help you sell your home for the highest possible price ASAP






