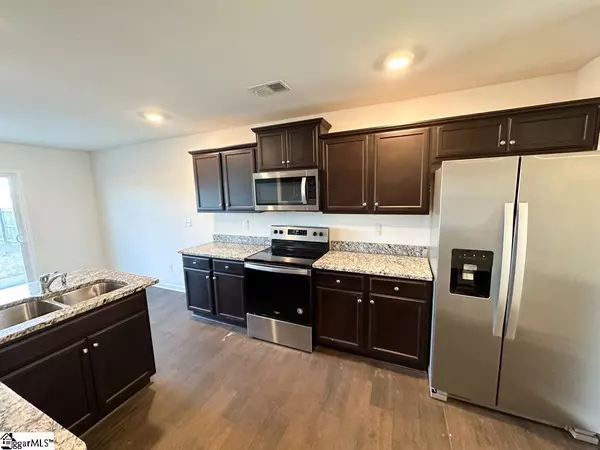$310,000
$300,000
3.3%For more information regarding the value of a property, please contact us for a free consultation.
5 Beds
3 Baths
2,399 SqFt
SOLD DATE : 06/24/2024
Key Details
Sold Price $310,000
Property Type Single Family Home
Sub Type Single Family Residence
Listing Status Sold
Purchase Type For Sale
Approx. Sqft 2400-2599
Square Footage 2,399 sqft
Price per Sqft $129
Subdivision Ellington
MLS Listing ID 1518222
Sold Date 06/24/24
Style Traditional
Bedrooms 5
Full Baths 3
HOA Fees $26/ann
HOA Y/N yes
Year Built 2020
Annual Tax Amount $2,537
Lot Size 6,098 Sqft
Lot Dimensions 6098SF
Property Description
Calling all homebuyers seeking the perfect blend of modern convenience and traditional charm! This 5-bedroom, 3-bathroom home was built in 2020 and nestled on a desirable lot in the Ellington community. Step inside and be greeted by a spacious open floor plan, bathed in natural light. The kitchen boasts granite countertops and stainless-steel appliances. Cozy up by the fireplace in the living room, or retreat to one of the five generously sized bedrooms, each offering ample space and privacy. Step outside and let the fun begin in your fenced in, private backyard oasis. Grill up your favorite foods on the patio, roast marshmallows around the fire pit, or simply relax and soak up the sun. The solar panels currently on the home were installed by REC Solar and will convey at closing. REC Solar is a prominent solar energy company that specializes in the design and manufacturing of high-quality solar panels. Founded in Norway in 1996, REC has established itself as a global leader in the solar industry. The company is known for its commitment to sustainability, producing efficient and reliable solar panels that contribute to the transition to clean energy. This prime location puts you within minutes of major employers like BMW and Michelin, while also offering easy access to the vibrant downtowns of Greenville and Spartanburg.
Location
State SC
County Spartanburg
Area 033
Rooms
Basement None
Interior
Interior Features Ceiling Cathedral/Vaulted, Ceiling Smooth, Granite Counters, Open Floorplan, Walk-In Closet(s), Pantry
Heating Electric
Cooling Electric
Flooring Carpet, Vinyl
Fireplaces Number 1
Fireplaces Type Gas Log
Fireplace Yes
Appliance Dishwasher, Disposal, Refrigerator, Electric Oven, Microwave, Electric Water Heater
Laundry 2nd Floor, Walk-in, Laundry Room
Exterior
Parking Features Attached, Concrete, Garage Door Opener
Garage Spaces 2.0
Fence Fenced
Community Features Common Areas, Sidewalks
Roof Type Composition
Garage Yes
Building
Lot Description 1/2 Acre or Less
Story 2
Foundation Slab
Sewer Public Sewer
Water Public, Woodruff/Roebuck Water
Architectural Style Traditional
Schools
Elementary Schools Woodruff
Middle Schools Woodruff
High Schools Woodruff
Others
HOA Fee Include Maintenance Grounds,Street Lights
Read Less Info
Want to know what your home might be worth? Contact us for a FREE valuation!

Our team is ready to help you sell your home for the highest possible price ASAP
Bought with Jason Mitchell Group






