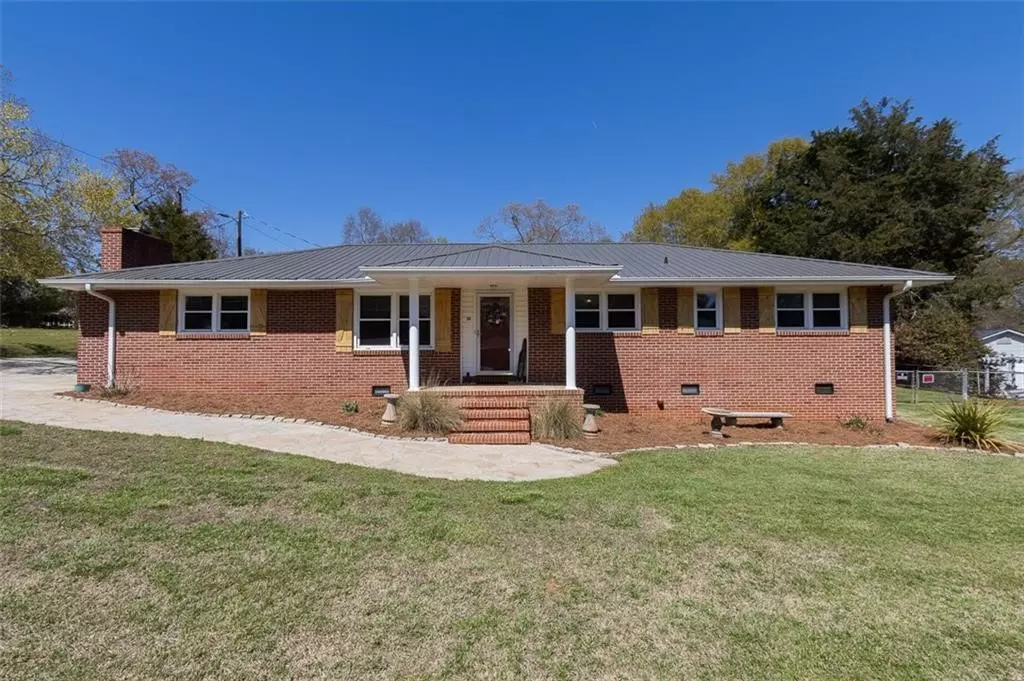$267,500
$295,000
9.3%For more information regarding the value of a property, please contact us for a free consultation.
3 Beds
2 Baths
1 Acres Lot
SOLD DATE : 06/24/2024
Key Details
Sold Price $267,500
Property Type Single Family Home
Sub Type Single Family Residence
Listing Status Sold
Purchase Type For Sale
Subdivision Dobbins Estate
MLS Listing ID 20274435
Sold Date 06/24/24
Style Ranch
Bedrooms 3
Full Baths 2
HOA Y/N No
Lot Size 1.000 Acres
Acres 1.0
Property Description
Welcome to this charming home nestled in a peaceful, established neighborhood! Situated on a spacious one-acre lot, this single-level residence
offers the blend of comfort and convenience. Offering three bedrooms two baths, and two living areas this home provides ample space for
relaxation and entertainment. The interior features new flooring, updated baths, and a newer roof.
A highlight of the property is a two-car
detached garage, complete with a workshop area, ideal for DIY projects or extra storage space. Located in the TL Hanna school district and
near Anmed Hospital, the YMCA and schools offer ease to amenities.
Location
State SC
County Anderson
Area 101-Anderson County, Sc
Rooms
Basement None, Crawl Space
Main Level Bedrooms 3
Interior
Interior Features Bookcases, Ceiling Fan(s), French Door(s)/Atrium Door(s), Fireplace, Laminate Countertop, Bath in Primary Bedroom, Pull Down Attic Stairs, Smooth Ceilings, Shower Only, Cable TV, Upper Level Primary, Walk-In Closet(s), Walk-In Shower, Breakfast Area, Workshop, French Doors
Heating Natural Gas
Cooling Central Air, Electric, Attic Fan
Flooring Carpet, Luxury Vinyl, Luxury VinylTile, Vinyl
Fireplaces Type Gas Log
Fireplace Yes
Window Features Blinds,Insulated Windows,Tilt-In Windows,Vinyl
Appliance Built-In Oven, Dishwasher, Gas Water Heater, Smooth Cooktop
Laundry Washer Hookup, Electric Dryer Hookup
Exterior
Exterior Feature Deck, Fence, Porch
Parking Features Detached, Garage, Driveway, Garage Door Opener
Garage Spaces 2.0
Fence Yard Fenced
Utilities Available Electricity Available, Natural Gas Available, Septic Available, Water Available, Cable Available
Water Access Desc Public
Roof Type Metal
Accessibility Low Threshold Shower
Porch Deck, Front Porch
Garage Yes
Building
Lot Description City Lot, Level, Subdivision
Entry Level One
Foundation Crawlspace
Sewer Septic Tank
Water Public
Architectural Style Ranch
Level or Stories One
Structure Type Brick
Schools
Elementary Schools Midway Elem
Middle Schools Glenview Middle
High Schools Tl Hanna High
Others
Tax ID 148-16-02-031
Financing Conventional
Read Less Info
Want to know what your home might be worth? Contact us for a FREE valuation!

Our team is ready to help you sell your home for the highest possible price ASAP
Bought with AgentOwned Prefer Grp - And
Get More Information







