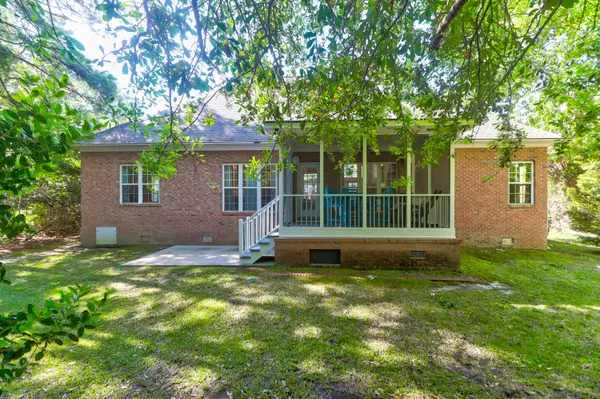Bought with AgentOwned Realty Preferred Group
$885,000
$915,000
3.3%For more information regarding the value of a property, please contact us for a free consultation.
4 Beds
3.5 Baths
2,541 SqFt
SOLD DATE : 06/24/2024
Key Details
Sold Price $885,000
Property Type Single Family Home
Sub Type Single Family Detached
Listing Status Sold
Purchase Type For Sale
Square Footage 2,541 sqft
Price per Sqft $348
Subdivision Brickyard Plantation
MLS Listing ID 24010788
Sold Date 06/24/24
Bedrooms 4
Full Baths 3
Half Baths 1
Year Built 1999
Lot Size 10,890 Sqft
Acres 0.25
Property Sub-Type Single Family Detached
Property Description
Lowcountry living at its finest. This completely RENOVATED home is turn key, featuring all hard wood floors, high end finishes and moldings, gorgeous, spacious kitchen, perfect for entertaining. The private, screened back porch enjoys a wooded view and green space. A well is in place to support the yards irrigation.NEW ROOF, HVAC, CHIMNEY, GARAGE DOOR, and fully encapsulated crawl space with dehumidifier. Enjoy all of the amenities that BRICKYARD has to offer. The community features a newly renovated boat ramp and dock and pool and club house improvements to be complete in May. Walking trails, basketball and tennis courts, access to award winning schools, shops and restaurants all add to this amazing quality of life! Make this your home today.
Location
State SC
County Charleston
Area 41 - Mt Pleasant N Of Iop Connector
Region Landing
City Region Landing
Rooms
Primary Bedroom Level Lower
Master Bedroom Lower Ceiling Fan(s), Multiple Closets, Walk-In Closet(s)
Interior
Interior Features Ceiling - Cathedral/Vaulted, Ceiling - Smooth, Tray Ceiling(s), High Ceilings, Garden Tub/Shower, Kitchen Island, Walk-In Closet(s), Wet Bar, Ceiling Fan(s), Eat-in Kitchen, Family, Entrance Foyer, Frog Attached, Great, Pantry, Separate Dining, Study
Heating Heat Pump
Cooling Central Air
Flooring Ceramic Tile, Wood
Fireplaces Number 1
Fireplaces Type Living Room, One, Wood Burning
Window Features Storm Window(s),Thermal Windows/Doors,Window Treatments - Some
Laundry Laundry Room
Exterior
Exterior Feature Lawn Irrigation, Lawn Well
Parking Features 2 Car Garage, Attached, Off Street, Converted Garage, Garage Door Opener
Garage Spaces 2.0
Community Features Boat Ramp, Dock Facilities, Dog Park, Fitness Center, Park, Pool, RV/Boat Storage, Storage, Tennis Court(s), Trash, Walk/Jog Trails
Utilities Available Dominion Energy, Mt. P. W/S Comm
Roof Type Architectural
Porch Patio, Covered, Screened
Total Parking Spaces 2
Building
Lot Description 0 - .5 Acre, High, Interior Lot, Level, Wooded
Story 2
Foundation Crawl Space
Sewer Private Sewer
Water Private
Architectural Style Traditional
Level or Stories Two
Structure Type Brick
New Construction No
Schools
Elementary Schools Jennie Moore
Middle Schools Laing
High Schools Wando
Others
Acceptable Financing Any
Listing Terms Any
Financing Any
Special Listing Condition Flood Insurance
Read Less Info
Want to know what your home might be worth? Contact us for a FREE valuation!

Our team is ready to help you sell your home for the highest possible price ASAP
Get More Information







