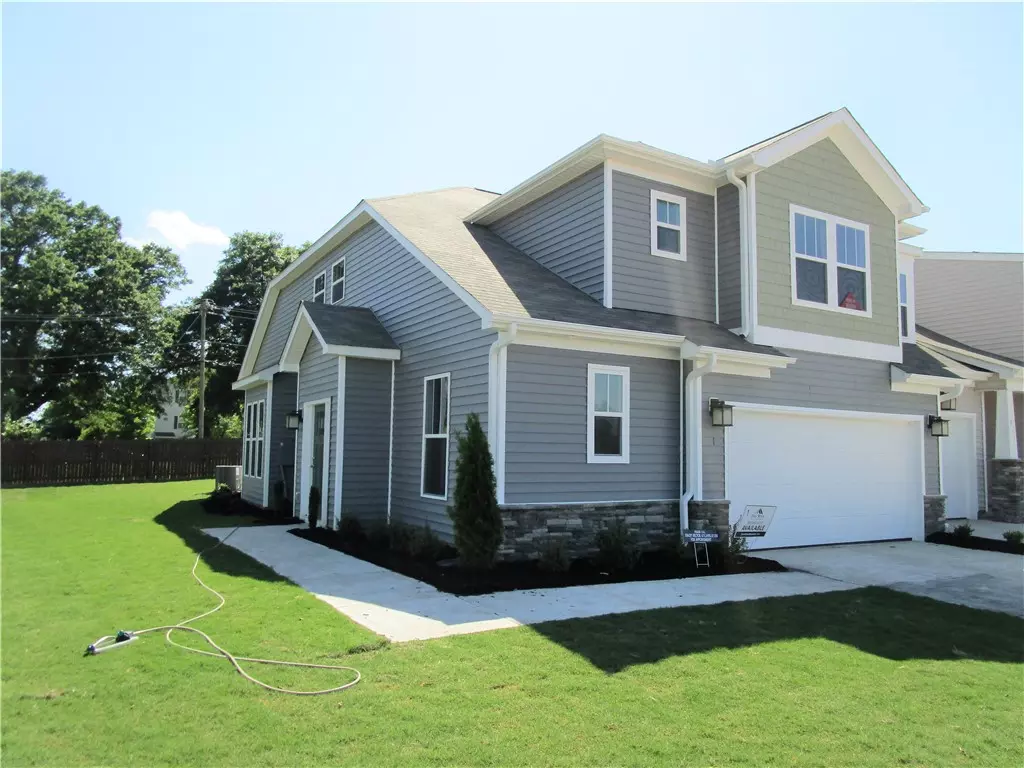$388,736
$398,990
2.6%For more information regarding the value of a property, please contact us for a free consultation.
3 Beds
3 Baths
2,302 SqFt
SOLD DATE : 01/04/2023
Key Details
Sold Price $388,736
Property Type Townhouse
Sub Type Townhouse
Listing Status Sold
Purchase Type For Sale
Square Footage 2,302 sqft
Price per Sqft $168
Subdivision The Grange
MLS Listing ID 20253795
Sold Date 01/04/23
Style Craftsman
Bedrooms 3
Full Baths 2
Half Baths 1
Construction Status Under Construction
HOA Y/N Yes
Total Fin. Sqft 2302
Year Built 2022
Lot Size 2,178 Sqft
Acres 0.05
Property Sub-Type Townhouse
Property Description
Upon entering this charming Lakehurst townhome, the generous foyer has a beautiful, curved staircase with open handrail and the private entrance from the 2-car garage opens to the mudroom. This home is open and airy with a soaring, vaulted ceiling in the family room. The well-appointed kitchen with large center island is open to the adjoining dining area. Enjoy the outdoors on the rear covered porch with access from the family room. From the family room you enter the private corridor leading to the beautiful owner's suite with an en suite bath featuring separate vanities, upgraded tiled shower, and a large walk-in closet. Walk upstairs and you will be greeted by the loft. Two generous size bedrooms, each with walk-in closets, a full bath with dual vanity and laundry room complete the second floor. This home backs to a wonderful wooded area for increased privacy and tranquility.
**Up to $15,000 in Flex Cash. This can be used to buydown interest rate, toward closing cost and/or sales price reduction! This is with the use of preferred attorney!**
Builder to pay first year HOA dues! 100% Financing Available!
Location
State SC
County Pickens
Community Other, See Remarks
Area 304-Pickens County, Sc
Rooms
Basement None
Main Level Bedrooms 1
Interior
Interior Features Tray Ceiling(s), Dual Sinks, Granite Counters, High Ceilings, Bath in Primary Bedroom, Smooth Ceilings, Upper Level Primary, Vaulted Ceiling(s), Walk-In Closet(s), Breakfast Area
Heating Central, Gas
Cooling Central Air, Electric
Flooring Carpet, Ceramic Tile, Luxury Vinyl, Luxury VinylPlank, Parquet
Fireplace No
Window Features Insulated Windows,Tilt-In Windows,Vinyl
Appliance Electric Water Heater, Gas Oven, Gas Range, Microwave
Laundry Electric Dryer Hookup
Exterior
Exterior Feature Patio
Parking Features Attached, Garage, Driveway
Garage Spaces 2.0
Community Features Other, See Remarks
Utilities Available Cable Available, Electricity Available, Natural Gas Available, Sewer Available, Water Available, Underground Utilities
Water Access Desc Public
Roof Type Architectural,Shingle
Porch Patio
Garage Yes
Building
Lot Description Outside City Limits, Subdivision
Entry Level Two
Foundation Slab
Builder Name DRB Homes
Sewer Public Sewer
Water Public
Architectural Style Craftsman
Level or Stories Two
Structure Type Cement Siding
Construction Status Under Construction
Schools
Elementary Schools Clemson Elem
Middle Schools R.C. Edwards Middle
High Schools D.W. Daniel High
Others
HOA Fee Include Common Areas,Maintenance Grounds,Other,See Remarks,Trash
Tax ID 4064-00-63-4263
Security Features Radon Mitigation System
Acceptable Financing USDA Loan
Listing Terms USDA Loan
Financing Conventional
Read Less Info
Want to know what your home might be worth? Contact us for a FREE valuation!

Our team is ready to help you sell your home for the highest possible price ASAP
Bought with DRB Group South Carolina, LLC

